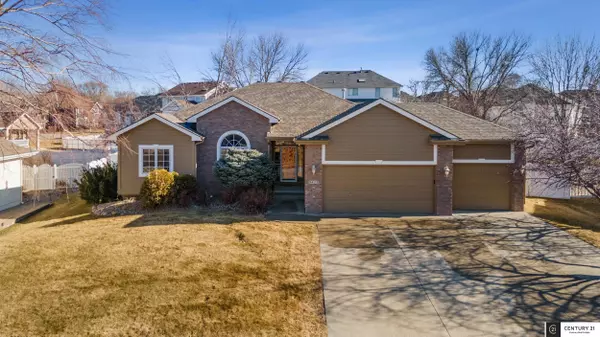For more information regarding the value of a property, please contact us for a free consultation.
Key Details
Sold Price $425,000
Property Type Single Family Home
Sub Type Single Family Residence
Listing Status Sold
Purchase Type For Sale
Square Footage 3,430 sqft
Price per Sqft $123
Subdivision Southwind Two
MLS Listing ID 22520550
Sold Date 09/19/25
Style 1.0 Story/Ranch
Bedrooms 4
Construction Status Not New and NOT a Model
HOA Fees $6/ann
HOA Y/N Yes
Year Built 2002
Annual Tax Amount $6,546
Tax Year 2024
Lot Size 0.270 Acres
Acres 0.27
Lot Dimensions 117 X 126 X 79 X 121
Property Sub-Type Single Family Residence
Property Description
Check out this incredible La Vista ranch with many UPDATES including BRAND NEW windows in 3 of the bedrooms, HVAC (2025), newer stainless steel appliances and roof (2019). This home features over 3400 finished square feet with a sprawling open concept main level that is perfect for entertaining. The kitchen features updated cabinetry and a MASSIVE island that has plenty of additional counter space. Informal dining space has room for a large dining room table and gives access to the back covered patio. 3 bedrooms are located on the main level including the large master with full master en suite with shower, jacuzzi tub and walk in closet!! The large lower level features a 2nd master with a full bath and walk in closet, a massive rec room that is perfect for entertaining, an updated wet bar space, ½ bath, tons of storage and a non conforming room that could be used as a 5th bedroom! Back yard features a vinyl privacy fence with several apple and peach trees! Estate sale. AMA
Location
State NE
County Sarpy
Area Sarpy
Rooms
Basement Egress
Interior
Heating Forced Air
Cooling Central Air
Fireplaces Number 1
Appliance Dishwasher, Dryer, Range - Cooktop + Oven, Refrigerator, Washer, Water Softener
Heat Source Gas
Laundry Main Floor
Exterior
Exterior Feature Covered Patio, Patio, Porch, Sprinkler System
Parking Features Attached
Garage Spaces 3.0
Fence Full
Building
Lot Description In City
Foundation Poured Concrete
Lot Size Range Over 1/4 up to 1/2 Acre
Sewer Public Sewer, Public Water
Water Public Sewer, Public Water
Construction Status Not New and NOT a Model
Schools
Elementary Schools Parkview Heights
Middle Schools La Vista
High Schools Papillion-La Vista
School District Papillion-La Vista
Others
HOA Fee Include Common Area Maint.
Tax ID 011572847
Ownership Fee Simple
Acceptable Financing Conventional
Listing Terms Conventional
Financing Conventional
Read Less Info
Want to know what your home might be worth? Contact us for a FREE valuation!

Our team is ready to help you sell your home for the highest possible price ASAP
Bought with Evolve Realty
GET MORE INFORMATION





