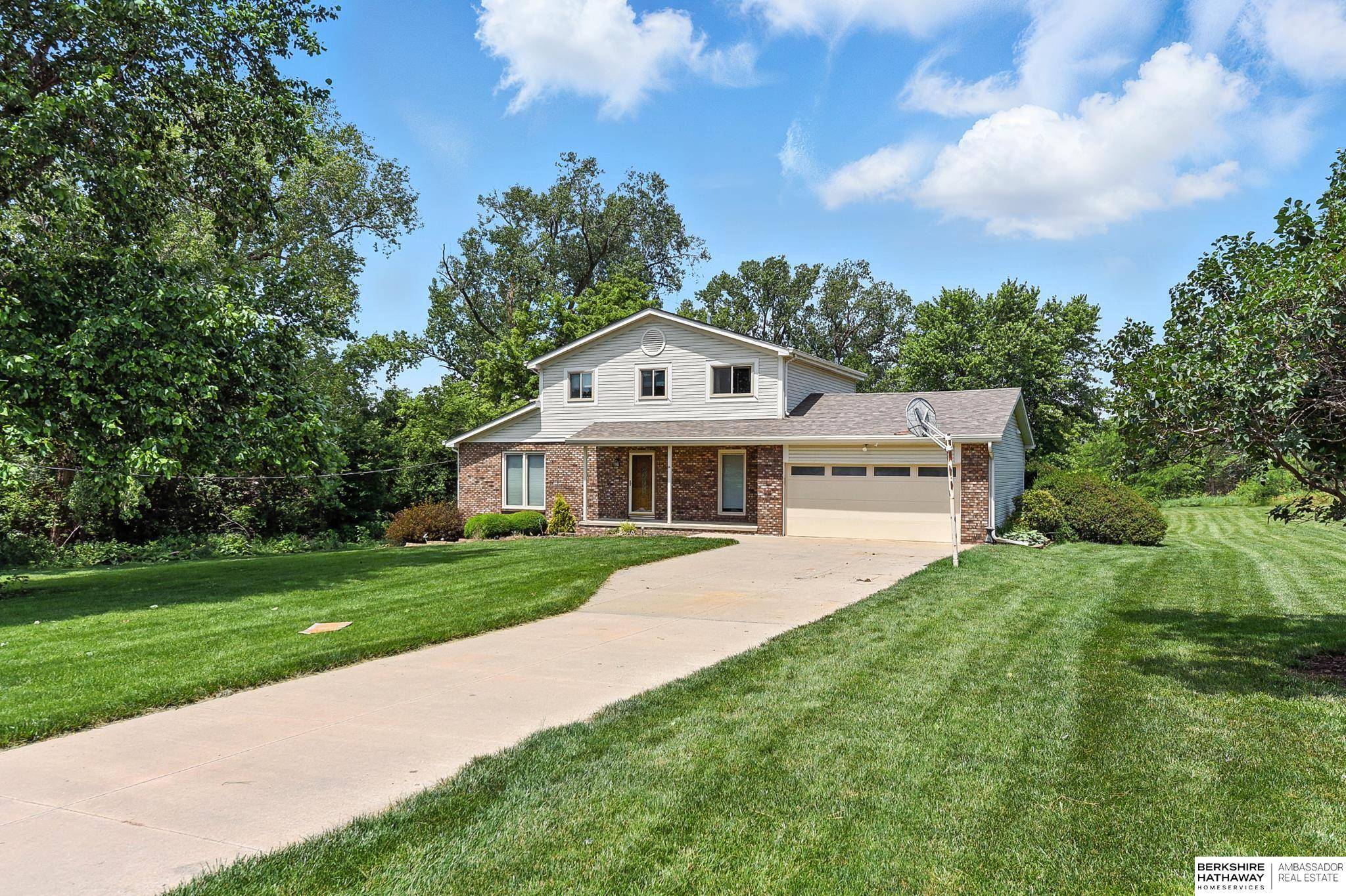For more information regarding the value of a property, please contact us for a free consultation.
Key Details
Sold Price $515,000
Property Type Single Family Home
Sub Type Single Family Residence
Listing Status Sold
Purchase Type For Sale
Square Footage 2,377 sqft
Price per Sqft $216
Subdivision Fairview Heights
MLS Listing ID 22516779
Sold Date 07/08/25
Style 2 Story
Bedrooms 3
Construction Status Not New and NOT a Model
HOA Y/N No
Year Built 1978
Annual Tax Amount $4,944
Tax Year 2024
Lot Size 2.090 Acres
Acres 2.09
Lot Dimensions 465.8 x 190 x 53.4 x 380.6 x 100 x 50
Property Sub-Type Single Family Residence
Property Description
Contract Pending (on market for back up offers only) What will YOU do with 2 acres? A building/workshop? Pool? Playset? Gardens? Parties? Good news..you can DO IT ALL!! South facing and nestled on a quiet cul-de-sac in sought after Fairview Heights, YOU can now bask in rural serenity within minutes of every convenience. Decades of pride of ownership means all the big stuff has been well tended to, including replacement windows, flooring & new roof. Large living areas, formal dining and eat-in kitchen on main level with "3 beds up" means the perfect family friendly floor plan. Walkout lower w/ 4th non-conforming bedroom and 3/4 bath allows for perfect guest quarters or teen cave. Expanded 2-tier no maintenance deck overlooks a serene, lush span of backyard that's the envy of the county. Additional features include high efficiency heat pump, radon mitigation, whole house air filtration, vinyl plank flooring, backyard storage shed, lower level workshop with separate entrance.
Location
State NE
County Sarpy
Area Sarpy
Rooms
Family Room Wall/Wall Carpeting, Window Covering, Fireplace, Cath./Vaulted Ceiling, Balcony/Deck, Sliding Glass Door
Basement Walkout
Kitchen Luxury Vinyl Tile
Interior
Interior Features Cable Available, Power Humidifier, Elect. Air Filters, Ceiling Fan, Drain Tile, Formal Dining Room, Garage Door Opener, Sump Pump
Heating Heat Pump
Cooling Central Air, Heat Pump
Flooring Carpet, Engineered Wood, Luxury Vinyl Tile
Fireplaces Number 1
Fireplaces Type Direct-Vent Gas Fire
Appliance Dishwasher, Disposal, Dryer, Range - Cooktop + Oven, Refrigerator, Washer, Water Softener
Heat Source Electric
Laundry Main Floor
Exterior
Exterior Feature Porch, Deck/Balcony, Storage Shed
Parking Features Attached
Garage Spaces 2.0
Fence None
Roof Type Composition
Building
Lot Description Cul-De-Sac, Level, Paved Road, Wooded
Foundation Concrete Block
Lot Size Range Over 1 up to 5 Acres
Sewer Private Water, Septic, Well
Water Private Water, Septic, Well
Construction Status Not New and NOT a Model
Schools
Elementary Schools Springfield
Middle Schools Platteview Central
High Schools Platteview
School District Springfield Platteview
Others
Tax ID 010932720
Ownership Fee Simple
Acceptable Financing Conventional
Listing Terms Conventional
Financing Conventional
Read Less Info
Want to know what your home might be worth? Contact us for a FREE valuation!

Our team is ready to help you sell your home for the highest possible price ASAP
Bought with Coldwell Banker NHS RE




