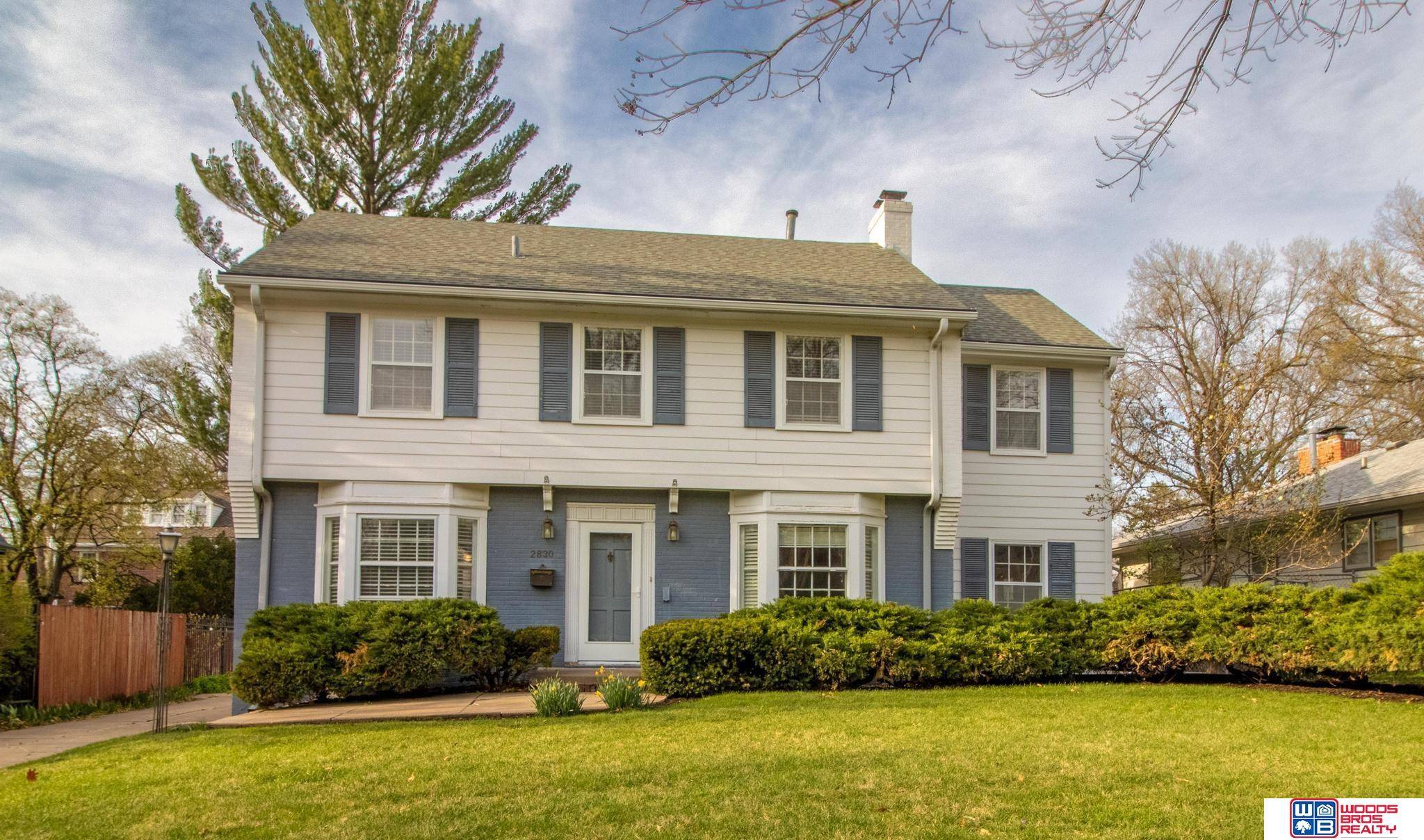For more information regarding the value of a property, please contact us for a free consultation.
Key Details
Sold Price $429,000
Property Type Single Family Home
Sub Type Single Family Residence
Listing Status Sold
Purchase Type For Sale
Square Footage 3,055 sqft
Price per Sqft $140
Subdivision Country Club
MLS Listing ID 22507858
Sold Date 07/07/25
Style 2 Story
Bedrooms 3
Construction Status Not New and NOT a Model
HOA Y/N No
Year Built 1935
Annual Tax Amount $5,910
Tax Year 2024
Lot Size 7,405 Sqft
Acres 0.17
Lot Dimensions 65x116
Property Sub-Type Single Family Residence
Property Description
Contract Pending CLASSIC COUNTRY CLUB HOME! Center hall plan with formal living room and gas log fireplace - office or library off to the side - plus a formal dining room. Beautiful wood floors on both main and second floors, classic moldings and built-in bookshelves and hutches. First floor also has a charming powder room, updated kitchen with window surrounding eating space. The Primary bedroom has a humongous walk-in closet or whatever you want it to be. Primary bath with double sinks and spacious vanity. 2nd floor also has 3 additional bedrooms PLUS a walk-up staircase to an unfinished attic. The basement is partially finished with a family room and wood burning fireplace and a playroom. Fenced yard and great neighborhood!!!
Location
State NE
County Lancaster
Area Lancaster
Rooms
Family Room Wall/Wall Carpeting, Fireplace
Basement Full, Partially Finished
Interior
Interior Features Cable Available, Walk-Up Attic, Attic Exhaust Fan, Ceiling Fan, Formal Dining Room, Garage Door Opener
Heating Forced Air
Cooling Central Air
Flooring Carpet
Fireplaces Number 2
Fireplaces Type Gas Log, Wood Burning
Appliance Dishwasher, Disposal, Dryer, Range - Cooktop + Oven, Refrigerator, Washer
Heat Source Gas
Laundry Basement
Exterior
Exterior Feature Patio
Parking Features Detached
Garage Spaces 2.0
Fence None
Roof Type Composition
Building
Foundation Concrete Block
Lot Size Range Up to 1/4 Acre.
Sewer Public Sewer, Public Water
Water Public Sewer, Public Water
Construction Status Not New and NOT a Model
Schools
Elementary Schools Sheridan
Middle Schools Irving
High Schools Lincoln Southeast
School District Lincoln Public Schools
Others
Tax ID 1606107012000
Ownership Fee Simple
Acceptable Financing Conventional
Listing Terms Conventional
Financing Conventional
Read Less Info
Want to know what your home might be worth? Contact us for a FREE valuation!

Our team is ready to help you sell your home for the highest possible price ASAP
Bought with The 1867 Collective




