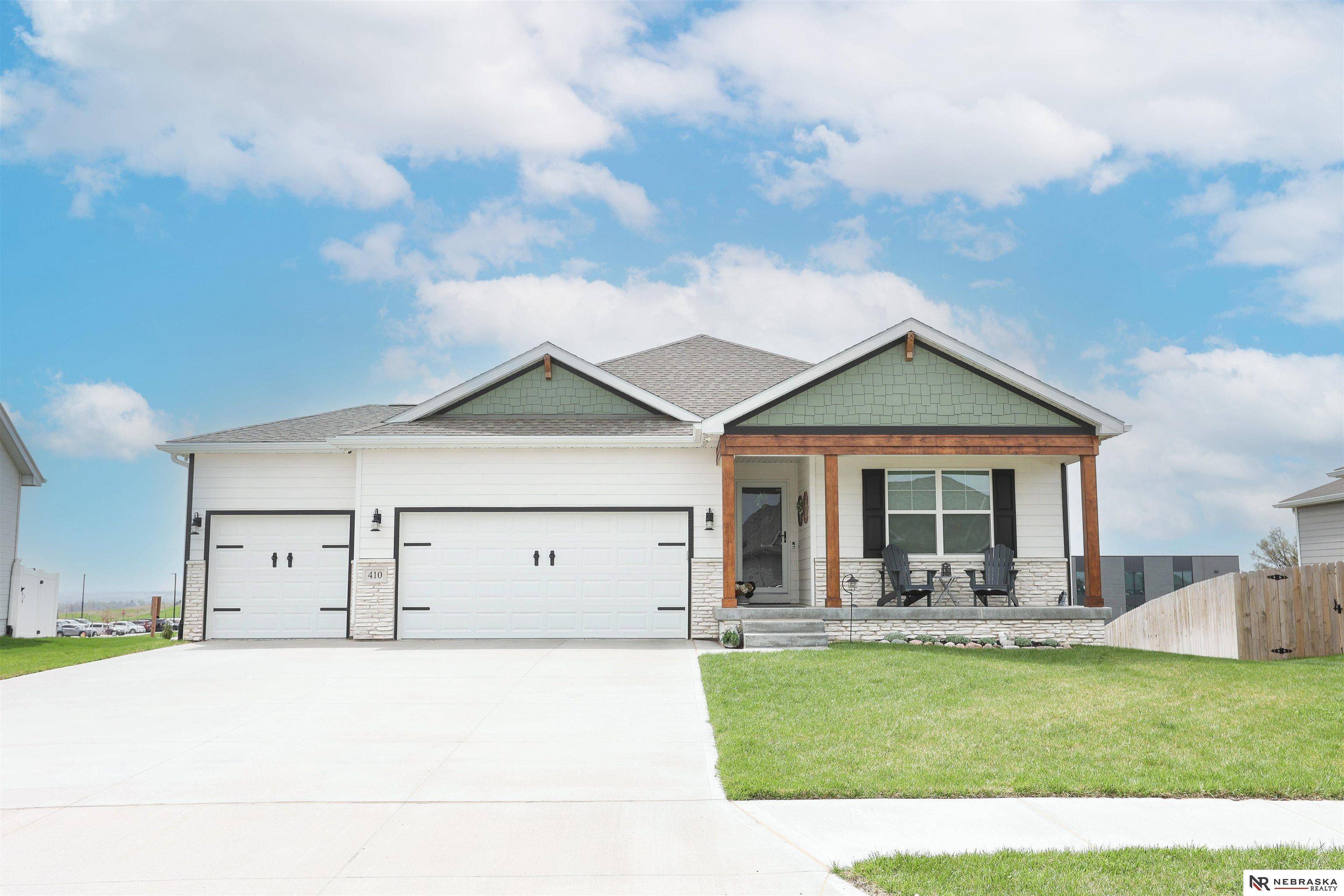For more information regarding the value of a property, please contact us for a free consultation.
Key Details
Sold Price $480,000
Property Type Single Family Home
Sub Type Single Family Residence
Listing Status Sold
Purchase Type For Sale
Square Footage 2,903 sqft
Price per Sqft $165
Subdivision Springfield Pines
MLS Listing ID 22511189
Sold Date 07/07/25
Style 1.0 Story/Ranch
Bedrooms 4
Construction Status Not New and NOT a Model
HOA Fees $20/ann
HOA Y/N Yes
Year Built 2022
Annual Tax Amount $5,483
Tax Year 2024
Lot Size 9,583 Sqft
Acres 0.22
Lot Dimensions 83.8 x 128.1 x 69.4 x 122.4
Property Sub-Type Single Family Residence
Property Description
Contract Pending, on the market for backup offers. Welcome home to this stunning ranch home in Springfield Pines! The highlight of this home is the Mother-in-Law suite in the walk-out basement. Spacious living area with private guest quarters that includes kitchen with full size fridge and pantry, walk in tile shower with dual heads, washer/dryer and huge walk in closet. This space lends itself for multigenerational living or lock off for potential rental income. Main level features 3 beds, laundry room, luxury floors, walk in pantry, custom light fixtures and deck. Outside the home boasts extensive backyard landscaping with beautiful limestone & rock features, creating a low maintenance outdoor retreat. Louvered pergola will keep you dry while you are enjoy spring showers. Exterior lighting enhances the curb appeal with Halo Gemstone custom lights for year round festive cheer! House backs to Springfield Elementary school with playground, soccer & baseball fields & walking path.
Location
State NE
County Sarpy
Area Sarpy
Rooms
Basement Fully Finished, Walkout
Interior
Interior Features Cable Available, Ceiling Fan, Garage Door Opener, Pantry, Sump Pump
Heating Forced Air
Cooling Central Air
Flooring Carpet, Laminate, Luxury Vinyl Tile
Fireplaces Number 1
Fireplaces Type Electric
Appliance Range - Cooktop + Oven, Refrigerator, Dishwasher, Disposal
Heat Source Gas
Laundry Main Floor
Exterior
Exterior Feature Porch, Deck/Balcony, Sprinkler System, Covered Patio
Parking Features Attached
Garage Spaces 3.0
Fence None
Utilities Available Electric, Natural Gas, Sewer, Water
Roof Type Composition
Building
Lot Description In Subdivision
Foundation Poured Concrete
Lot Size Range Up to 1/4 Acre.
Sewer Public Sewer, Public Water
Water Public Sewer, Public Water
Construction Status Not New and NOT a Model
Schools
Elementary Schools Springfield
Middle Schools Platteview Central
High Schools Platteview
School District Springfield Platteview
Others
Tax ID 011600031
Ownership Fee Simple
Acceptable Financing Conventional
Listing Terms Conventional
Financing Conventional
Read Less Info
Want to know what your home might be worth? Contact us for a FREE valuation!

Our team is ready to help you sell your home for the highest possible price ASAP
Bought with BHHS Ambassador Real Estate




