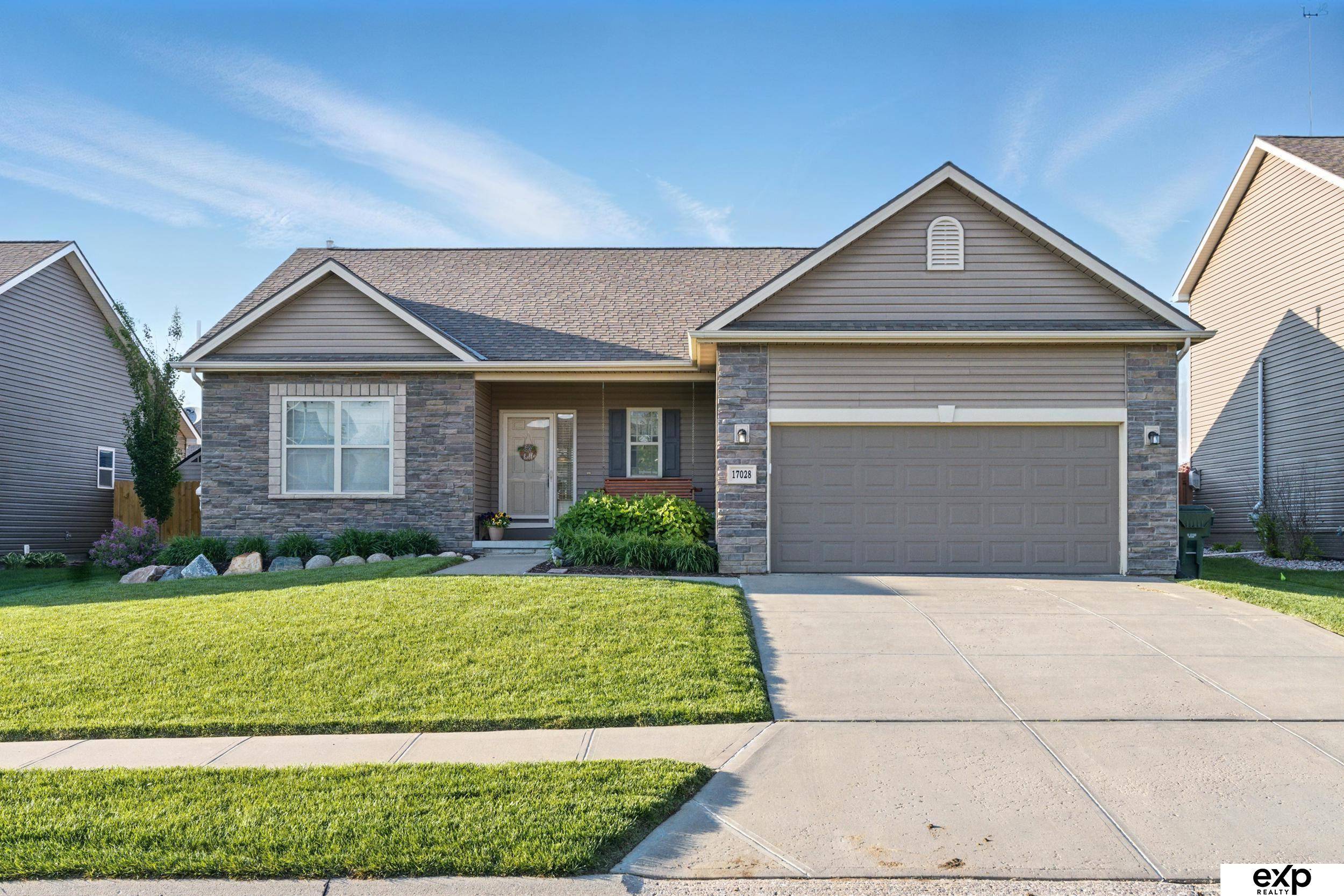For more information regarding the value of a property, please contact us for a free consultation.
Key Details
Sold Price $415,000
Property Type Single Family Home
Sub Type Single Family Residence
Listing Status Sold
Purchase Type For Sale
Square Footage 2,763 sqft
Price per Sqft $150
Subdivision Pebblebrooke
MLS Listing ID 22511795
Sold Date 07/08/25
Style 1.0 Story/Ranch
Bedrooms 4
Construction Status Not New and NOT a Model
HOA Y/N No
Year Built 2013
Annual Tax Amount $8,290
Tax Year 2024
Lot Size 8,886 Sqft
Acres 0.204
Lot Dimensions 65x132.4x65.6x141.2
Property Sub-Type Single Family Residence
Property Description
Accepting back up offers with a 48 hour first right of refusal. Welcome to the desirable neighborhood of Pebblebrooke! Known for a tight knit community feel this neighborhood is minutes to the Interstate for easy commuting, has a brand new park with walking trails and has community events throughout the year. The curb appeal is a 10/10 with mature landscaping and has a fantastic backyard with a semi-covered composite deck overlooking the fenced in yard. Enjoy a bright, open floor plan with a modern kitchen overlooking the attached dining space, backyard and a cozy living room with fireplace. Also found on the main level is a drop zone and laundry room off the garage, 2 guest bedrooms, full bathroom & a primary suite with another full bathroom, double sinks and a walk-in closet. The basement offers an enormous rec room giving plenty of space for a workout area, play space or larger furniture set ups. A 4th bedroom, 3/4 bath and storage room finish out the lower level.
Location
State NE
County Sarpy
Area Sarpy
Rooms
Basement Fully Finished
Kitchen Ceramic Tile Floor, Pantry
Interior
Interior Features Cable Available, 9'+ Ceiling, Garage Door Opener, Sump Pump
Heating Forced Air
Cooling Central Air
Fireplaces Number 1
Fireplaces Type Direct-Vent Gas Fire
Appliance Dishwasher, Microwave, Range - Cooktop + Oven, Refrigerator
Heat Source Gas
Laundry Main Floor
Exterior
Exterior Feature Porch, Covered Deck, Sprinkler System
Parking Features Attached
Garage Spaces 2.0
Fence Privacy, Wood
Roof Type Composition
Building
Foundation Poured Concrete
Lot Size Range Up to 1/4 Acre.
Sewer Public Sewer, Public Water
Water Public Sewer, Public Water
Construction Status Not New and NOT a Model
Schools
Elementary Schools Harvest Hills
Middle Schools Gretna
High Schools Gretna
School District Gretna
Others
Tax ID 011582580
Ownership Fee Simple
Acceptable Financing VA
Listing Terms VA
Financing VA
Read Less Info
Want to know what your home might be worth? Contact us for a FREE valuation!

Our team is ready to help you sell your home for the highest possible price ASAP
Bought with BHHS Ambassador Real Estate




