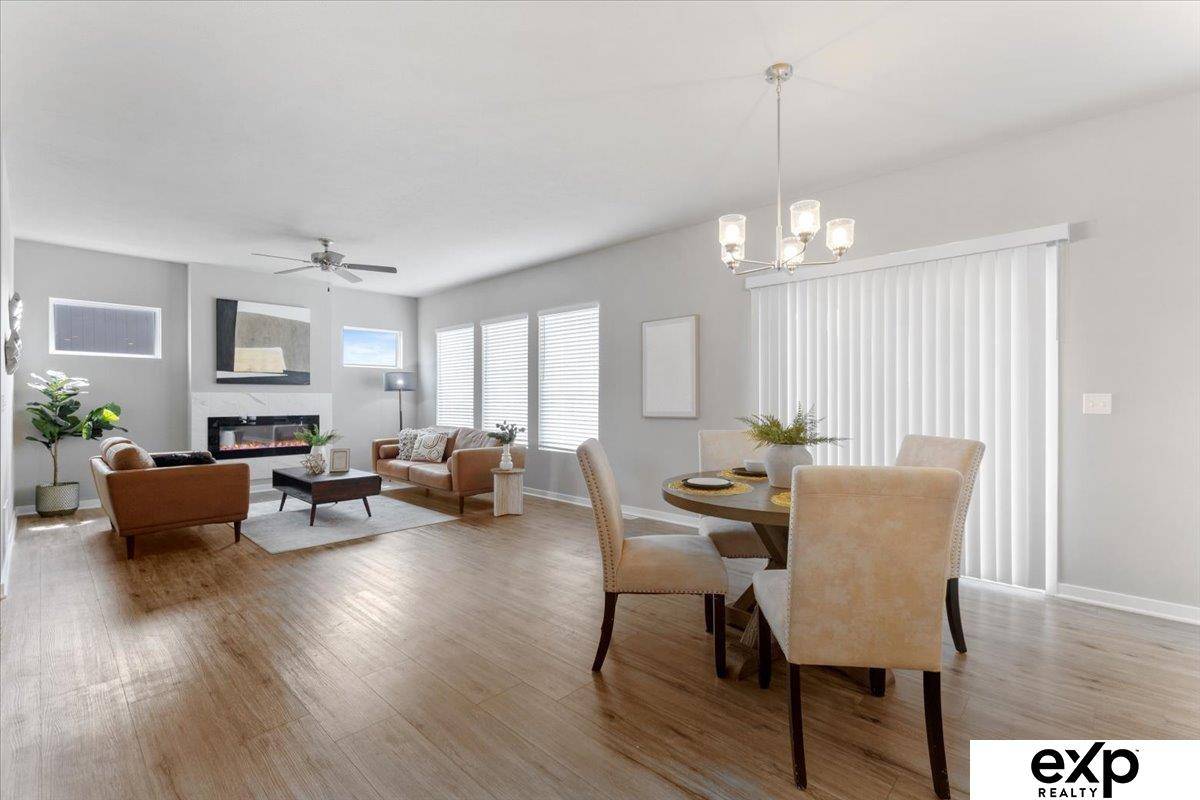For more information regarding the value of a property, please contact us for a free consultation.
Key Details
Sold Price $437,000
Property Type Single Family Home
Sub Type Single Family Residence
Listing Status Sold
Purchase Type For Sale
Square Footage 2,296 sqft
Price per Sqft $190
Subdivision Remington West
MLS Listing ID 22514626
Sold Date 07/01/25
Style 2 Story
Bedrooms 4
Construction Status Not New and NOT a Model
HOA Y/N No
Year Built 2023
Annual Tax Amount $9,555
Tax Year 2024
Lot Size 10,018 Sqft
Acres 0.23
Lot Dimensions 137 x 74.6
Property Sub-Type Single Family Residence
Property Description
Step into your next chapter with this stylish and spacious 4-bedroom plus 5th egress window where the home is tucked into a quiet Gretna neighborhood & served by the award-winning Gretna School District. Designed for modern living, this home sits on a generous lot & features an open concept layout filled with natural light throughout. The kitchen is a showstopper with stainless steel appliances, an oversized quartz island, & a walk-in pantry—ideal for everyday life & entertaining. The vaulted primary suite includes a massive walk-in closet and a private en suite with double sinks and a tiled shower. Enjoy evenings on the covered patio overlooking the large backyard, perfect for relaxing or creating your dream outdoor space. A spacious 3-car garage offers room for vehicles, hobbies, and storage. Conveniently located near new lakes, parks, schools, and shopping—this home blends comfort, convenience, & style.
Location
State NE
County Sarpy
Area Sarpy
Rooms
Basement Daylight
Kitchen Pantry, Luxury Vinyl Plank
Interior
Interior Features Cable Available, Power Humidifier, Two Story Entry, Ceiling Fan, Pantry
Heating Forced Air
Cooling Central Air
Fireplaces Number 1
Appliance Dishwasher, Disposal, Microwave, Range - Cooktop + Oven, Refrigerator
Heat Source Gas
Laundry 2nd Floor
Exterior
Exterior Feature Porch, Sprinkler System, Covered Patio
Parking Features Built-In
Garage Spaces 3.0
Fence None
Utilities Available Cable TV, Natural Gas, Sewer, Water
Roof Type Composition
Building
Foundation Poured Concrete
Lot Size Range Up to 1/4 Acre.
Sewer Public Sewer, Public Water
Water Public Sewer, Public Water
Construction Status Not New and NOT a Model
Schools
Elementary Schools Whitetail Creek
Middle Schools Aspen Creek
High Schools Gretna
School District Gretna
Others
Tax ID 011606769
Ownership Fee Simple
Acceptable Financing Conventional
Listing Terms Conventional
Financing Conventional
Read Less Info
Want to know what your home might be worth? Contact us for a FREE valuation!

Our team is ready to help you sell your home for the highest possible price ASAP
Bought with eXp Realty LLC




