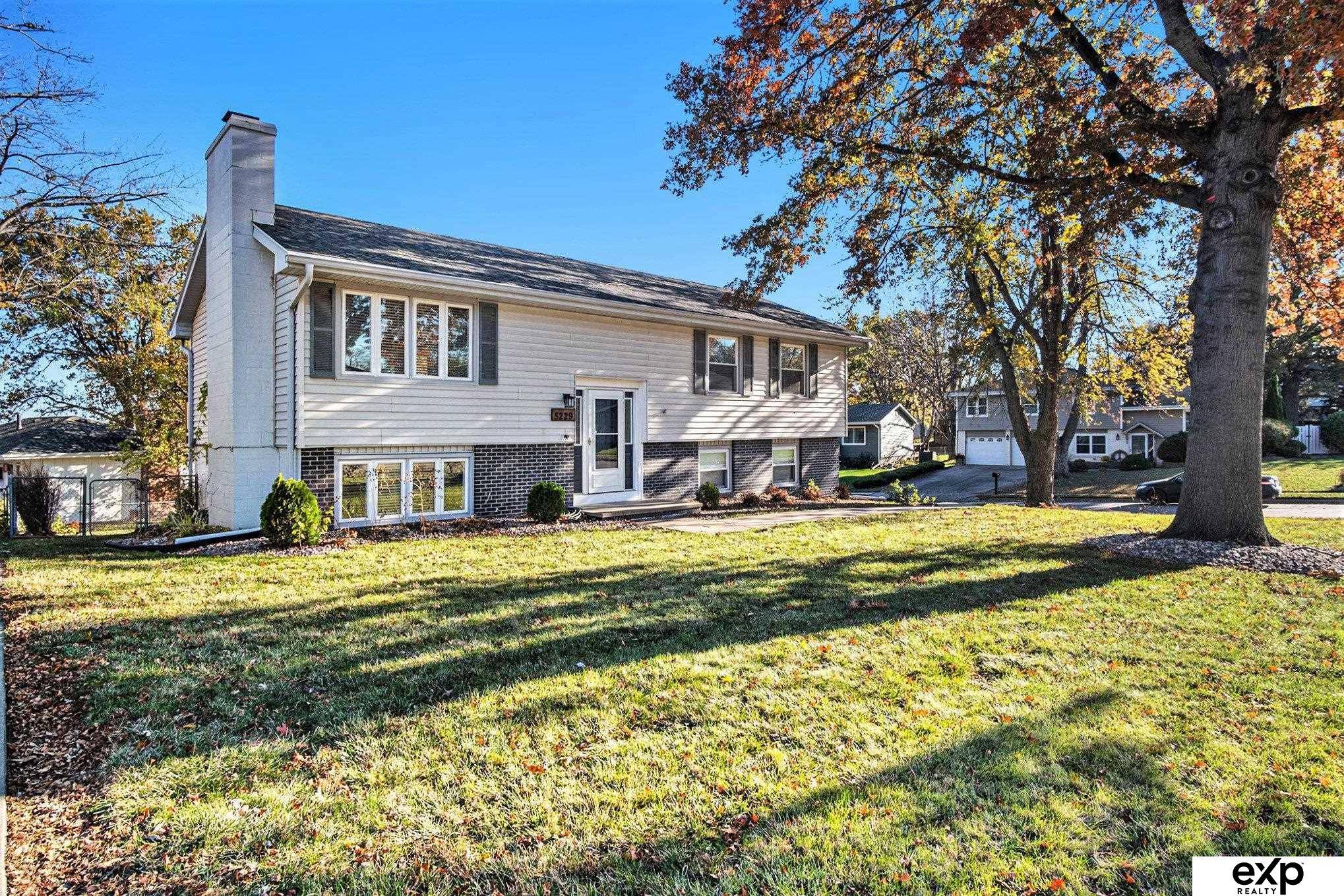For more information regarding the value of a property, please contact us for a free consultation.
Key Details
Sold Price $290,000
Property Type Single Family Home
Sub Type Single Family Residence
Listing Status Sold
Purchase Type For Sale
Square Footage 1,526 sqft
Price per Sqft $190
Subdivision Oak Heights
MLS Listing ID 22430527
Sold Date 02/06/25
Style Split Entry
Bedrooms 3
Construction Status Not New and NOT a Model
HOA Y/N No
Year Built 1973
Annual Tax Amount $4,346
Tax Year 2023
Lot Size 9,583 Sqft
Acres 0.22
Lot Dimensions Irreg
Property Sub-Type Single Family Residence
Property Description
Welcome to 5229 S 104th Street, a updated 3-bedroom, 3-bathroom home thoughtfully updated to meet the needs of today's first-time buyers. This home sits on a larger lot, offering ample space for outdoor gatherings, gardening, or future expansions. Its updates blend seamlessly with the home's original charm, creating a warm and inviting atmosphere. The spacious living areas are perfect for entertaining guests or enjoying quiet nights in, while the kitchen boasts modern appliances perfect for the cooking at home.
Location
State NE
County Douglas
Area Douglas
Rooms
Family Room Wall/Wall Carpeting, Fireplace, Laminate Flooring
Basement Daylight
Kitchen Laminate Flooring
Interior
Interior Features Cable Available
Heating Forced Air
Cooling Central Air
Flooring Carpet
Fireplaces Number 1
Heat Source Gas
Laundry Basement
Exterior
Exterior Feature Porch, Deck/Balcony, Storage Shed
Parking Features Attached
Garage Spaces 2.0
Fence Chain Link
Building
Foundation Concrete Block
Lot Size Range Up to 1/4 Acre.
Sewer Public Sewer, Public Water
Water Public Sewer, Public Water
Construction Status Not New and NOT a Model
Schools
Elementary Schools Hitchcock
Middle Schools Millard Central
High Schools Millard South
School District Millard
Others
Tax ID 1902390578
Ownership Fee Simple
Acceptable Financing Conventional
Listing Terms Conventional
Financing Conventional
Read Less Info
Want to know what your home might be worth? Contact us for a FREE valuation!

Our team is ready to help you sell your home for the highest possible price ASAP
Bought with P J Morgan Real Estate




