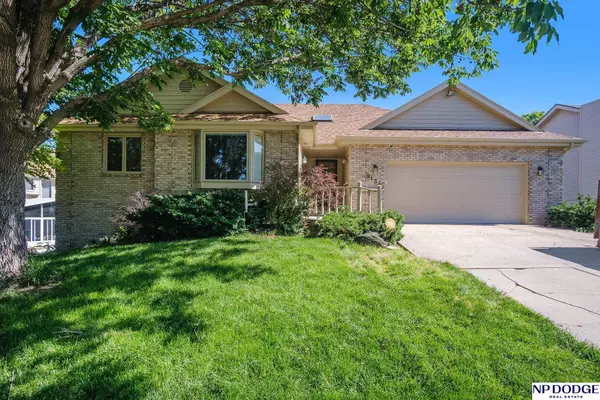For more information regarding the value of a property, please contact us for a free consultation.
Key Details
Sold Price $340,500
Property Type Single Family Home
Sub Type Single Family Residence
Listing Status Sold
Purchase Type For Sale
Square Footage 2,856 sqft
Price per Sqft $119
Subdivision Turtle Creek
MLS Listing ID 22422845
Sold Date 10/10/24
Style 1.0 Story/Ranch
Bedrooms 3
Construction Status Not New and NOT a Model
HOA Y/N No
Year Built 1991
Annual Tax Amount $5,989
Tax Year 2024
Lot Size 8,276 Sqft
Acres 0.19
Lot Dimensions 75 x 135.41 x 73.74 x 94.33
Property Description
IMPRESSIVE Walk-out Ranch Home!! Off the market for a short time for ALL NEW CARPET & All NEW PAINT – including the closets! For over 30 years we have called this our home, where we raised our children, had great neighbors and entertained a lot of close friends and now because of our age it is time to let you create some wonderful memories and make great friends in a house we dearly loved. We loved the great room and formal dining room where we would spend countless hours fellowshipping with those we loved and we hope you will too. The eat-in kitchen is a central point of the home and we used it almost every day and the covered deck was great because we could grill most all of the time, even in inclement weather, also a great place to sit and listen to the birds, enjoying your cup or glass of favorite drink! The lower level functioned as both a rec room for the kids and their friends plus, a work shop. This is a great location and very close to the high school.
Location
State NE
County Douglas
Area Douglas
Rooms
Basement Walkout
Kitchen Dining Area, Wall/Wall Carpeting, Window Covering
Interior
Interior Features Cable Available, Ceiling Fan, Drain Tile, Formal Dining Room, Garage Door Opener, Power Humidifier
Heating Forced Air
Cooling Central Air
Flooring Carpet, Laminate, Vinyl
Fireplaces Number 1
Fireplaces Type Gas Log
Appliance Dishwasher, Disposal, Dryer, Microwave, Range - Cooktop + Oven, Refrigerator, Washer
Heat Source Gas
Laundry Main Floor
Exterior
Exterior Feature Deck/Balcony, Drain Tile
Garage Attached
Garage Spaces 2.0
Fence None
Utilities Available Cable TV, Electric, Natural Gas, Sewer, Storm Sewer, Telephone, Water
Roof Type Composition
Building
Lot Description In City
Foundation Concrete Block
Lot Size Range Up to 1/4 Acre.
Sewer Public Sewer, Public Water
Water Public Sewer, Public Water
Construction Status Not New and NOT a Model
Schools
Elementary Schools Meadows
Middle Schools Ralston
High Schools Ralston
School District Ralston
Others
Tax ID 2329465862
Ownership Fee Simple
Acceptable Financing VA
Listing Terms VA
Financing VA
Read Less Info
Want to know what your home might be worth? Contact us for a FREE valuation!

Our team is ready to help you sell your home for the highest possible price ASAP
Bought with BHHS Ambassador Real Estate
GET MORE INFORMATION





