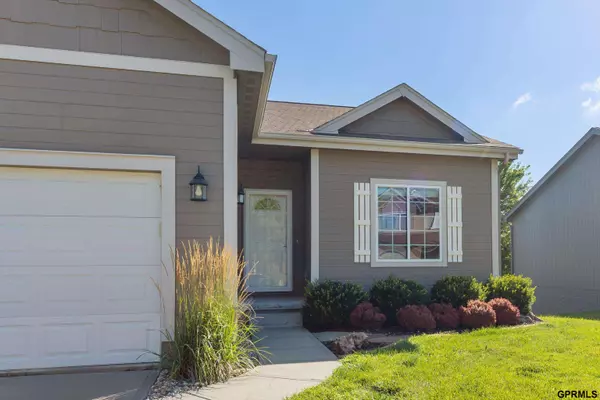For more information regarding the value of a property, please contact us for a free consultation.
Key Details
Sold Price $310,000
Property Type Single Family Home
Sub Type Villa/Patio Home
Listing Status Sold
Purchase Type For Sale
Square Footage 1,672 sqft
Price per Sqft $185
Subdivision Stone Ridge Village
MLS Listing ID 22416325
Sold Date 08/09/24
Style 1.0 Story/Ranch
Bedrooms 2
Construction Status Not New and NOT a Model
HOA Fees $120/mo
HOA Y/N Yes
Year Built 2011
Annual Tax Amount $5,520
Tax Year 2023
Lot Size 7,840 Sqft
Acres 0.18
Lot Dimensions 63 x 125
Property Sub-Type Villa/Patio Home
Property Description
Welcome to your dream villa-style home! This stunning walkout ranch offers 2 bedrooms, 2 bathrooms, and a spacious open layout. The main level features brand new LVP and carpet throughout, 2 bedrooms, a full bathroom, and a convenient laundry room. The primary bedroom suite boasts a huge bathroom with double sinks and a walk-in closet. The modern kitchen is equipped with stainless steel appliances and an island, perfect for entertaining. Downstairs, enjoy a large finished rec room with backyard access and the potential to add another bedroom and bathroom. Outside, you'll be captivated by the beautiful views, lush trees, private deck, and patio areas. Plus, lawn and snow care are taken care of, allowing you to enjoy a hassle-free lifestyle. Schedule your showing today and make this home yours!
Location
State NE
County Douglas
Area Douglas
Rooms
Basement Walkout
Interior
Interior Features Cable Available, 9'+ Ceiling, LL Daylight Windows
Heating Forced Air
Cooling Central Air
Flooring Carpet, Luxury Vinyl Plank
Fireplaces Number 1
Appliance Compactor, Dishwasher, Dryer, Microwave, Range - Cooktop + Oven, Refrigerator, Washer
Heat Source Gas
Laundry Main Floor
Exterior
Exterior Feature Deck/Balcony, Sprinkler System
Parking Features Attached
Garage Spaces 2.0
Fence None
Roof Type Composition
Building
Foundation Poured Concrete
Lot Size Range Up to 1/4 Acre.
Sewer Public Sewer, Public Water
Water Public Sewer, Public Water
Construction Status Not New and NOT a Model
Schools
Elementary Schools Standing Bear
Middle Schools Buffett
High Schools Burke
School District Omaha
Others
Tax ID 2247054186
Ownership Fee Simple
Acceptable Financing Cash
Listing Terms Cash
Financing Cash
Read Less Info
Want to know what your home might be worth? Contact us for a FREE valuation!

Our team is ready to help you sell your home for the highest possible price ASAP
Bought with Better Homes and Gardens R.E.




