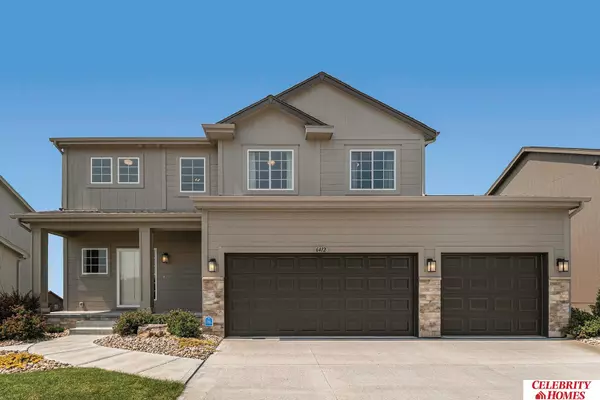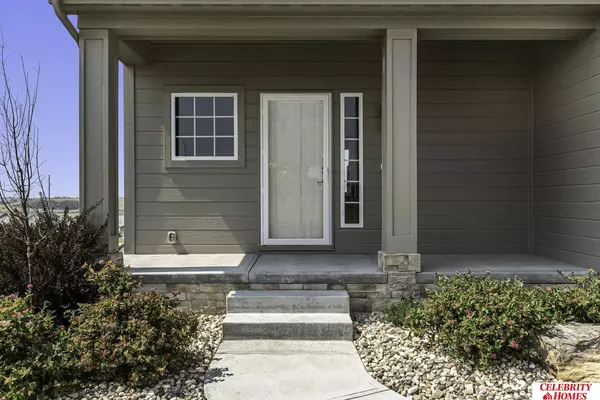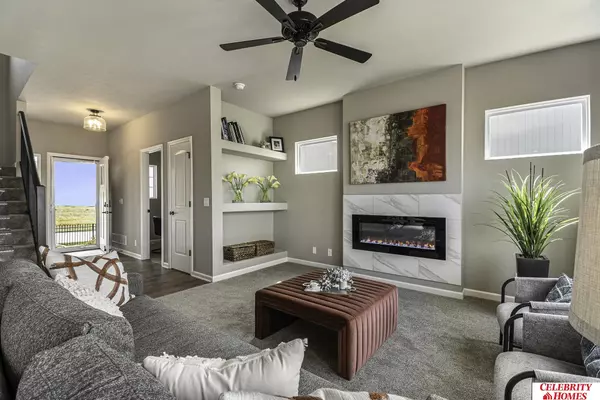For more information regarding the value of a property, please contact us for a free consultation.
Key Details
Sold Price $457,275
Property Type Single Family Home
Sub Type Single Family Residence
Listing Status Sold
Purchase Type For Sale
Square Footage 2,560 sqft
Price per Sqft $178
Subdivision Remington West
MLS Listing ID 22327291
Sold Date 07/26/24
Style 2 Story
Bedrooms 5
Construction Status Under Construction
HOA Y/N No
Year Built 2024
Annual Tax Amount $895
Tax Year 2022
Lot Size 10,890 Sqft
Acres 0.25
Lot Dimensions 70x135
Property Description
Welcome to The Seville by Celebrity Homes. This popular two-story design offers a large Gathering Room shared with a spacious Eat-In Island Kitchen with double door pantry, and Dining Area. Enhanced by 9 foot ceilings on the main floor, the raised ceilings make the main floor seem even more spacious. Don’t forget Celebrity Home’s exclusive “Pocket Study”! Great for that private home office OR a study area. Upper-Level Laundry Room will surely impress! The Owner’s Suite is appointed with a LARGE walk-in closet, ¾ Privacy Bath Design with a Dual Vanity. Features of this 4 Bedroom, 3 Bath Home Include:3 Car Garage with a Garage Door Openers, Refrigerator, Washer/Dryer Package, Quartz Countertops, Luxury Vinyl Panel Flooring (LVP) Package, Sprinkler System, Extended 2-10 Warranty Program, 3/4 Bath Rough-In, Professionally Installed Blinds, and that’s just the start! (Pictures of Model Home)
Location
State NE
County Sarpy
Area Sarpy
Rooms
Basement Daylight, Egress, Walkout
Kitchen Luxury Vinyl Plank, Pantry, Window Covering
Interior
Interior Features Cable Available, Ceiling Fan, Garage Door Opener
Heating Forced Air
Cooling Central Air
Flooring Carpet, Vinyl
Fireplaces Number 1
Fireplaces Type Electric
Appliance Dishwasher, Disposal, Dryer, Microwave, Oven - No Cooktop, Refrigerator, Washer
Heat Source Gas
Laundry 2nd Floor
Exterior
Exterior Feature Covered Deck, Patio, Porch, Sprinkler System
Garage Built-In
Garage Spaces 3.0
Fence None
Roof Type Composition
Building
Foundation Poured Concrete
Lot Size Range Up to 1/4 Acre.
Sewer Public Sewer, Public Water
Water Public Sewer, Public Water
Construction Status Under Construction
Schools
Elementary Schools Whitetail Creek
Middle Schools Aspen Creek
High Schools Gretna
School District Gretna
Others
Tax ID 011606785
Ownership Fee Simple
Acceptable Financing Cash
Listing Terms Cash
Financing Cash
Read Less Info
Want to know what your home might be worth? Contact us for a FREE valuation!

Our team is ready to help you sell your home for the highest possible price ASAP
Bought with BHHS Ambassador Real Estate
GET MORE INFORMATION





