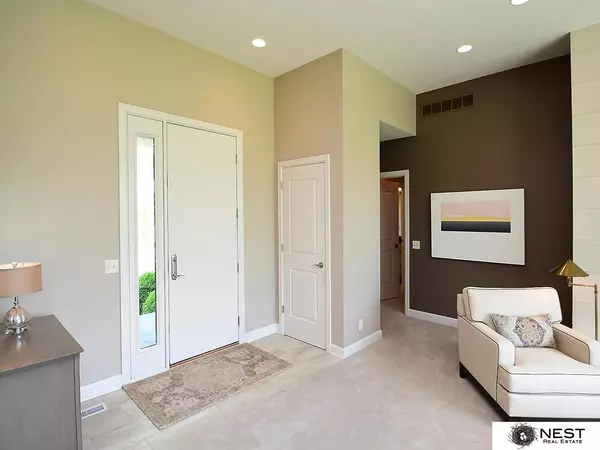For more information regarding the value of a property, please contact us for a free consultation.
Key Details
Sold Price $991,000
Property Type Single Family Home
Sub Type Single Family Residence
Listing Status Sold
Purchase Type For Sale
Square Footage 4,114 sqft
Price per Sqft $240
Subdivision Firethorn
MLS Listing ID 22411559
Sold Date 06/14/24
Style 1.0 Story/Ranch
Bedrooms 3
Construction Status Not New and NOT a Model
HOA Fees $39/ann
HOA Y/N Yes
Year Built 2012
Annual Tax Amount $12,279
Tax Year 2023
Lot Size 0.390 Acres
Acres 0.39
Lot Dimensions 93 x 153 x 162 x 136
Property Sub-Type Single Family Residence
Property Description
Welcome to this stunning ranch home located in the highly desirable Firethorn neighborhood. Enter to an open, smartly designed floor plan, soaring ceilings and loads of natural light. With over 2000 feet of living space the main level offers a spacious primary suite, comfortable living room w/ gas fireplace, cozy enclosed sunroom, chefs kitchen w/ induction cooktop, SS appliances and custom cabinetry. Round out the main floor with a 1/2 bath, laundry room and drop zone. As an added bonus, there is another 450 feet of finish on the main level, the 3rd stall garage was finished as an art studio but could be converted back to a garage or used as additional living space. The lower level offers 2 legal bedrooms, a workout room, office, rec room, bar area and storage. The backyard is fully fenced and beautifully landscaped. Backing to an open field with views of the golf course add to the charm of this amazing home. Schedule your showing soon, this one will go quickly.
Location
State NE
County Lancaster
Area Lancaster
Rooms
Basement Daylight
Kitchen 9'+ Ceiling, Engineered Wood, Pantry
Interior
Heating Forced Air
Cooling Central Air
Fireplaces Number 2
Fireplaces Type Direct-Vent Gas Fire
Appliance Convection Oven, Dishwasher, Disposal, Double Oven, Dryer, Microwave, Range - Cooktop + Oven, Refrigerator, Washer, Water Softener
Heat Source Gas
Laundry Main Floor
Exterior
Exterior Feature Drain Tile, Patio, Sprinkler System
Parking Features Attached
Garage Spaces 2.0
Fence Full, IRON
Building
Foundation Poured Concrete
Lot Size Range Over 1/4 up to 1/2 Acre
Sewer Public Sewer, Public Water
Water Public Sewer, Public Water
Construction Status Not New and NOT a Model
Schools
Elementary Schools Maxey
Middle Schools Lux
High Schools Lincoln East
School District Lincoln Public Schools
Others
HOA Fee Include Common Area Maint.
Tax ID 16-02-305-016-000
Ownership Fee Simple
Acceptable Financing Cash
Listing Terms Cash
Financing Cash
Read Less Info
Want to know what your home might be worth? Contact us for a FREE valuation!

Our team is ready to help you sell your home for the highest possible price ASAP
Bought with Woods Bros Realty




