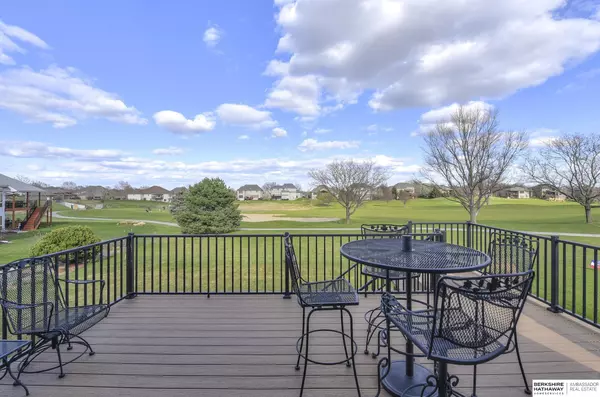For more information regarding the value of a property, please contact us for a free consultation.
Key Details
Sold Price $495,000
Property Type Single Family Home
Sub Type Single Family Residence
Listing Status Sold
Purchase Type For Sale
Square Footage 3,397 sqft
Price per Sqft $145
Subdivision Eagle Hills
MLS Listing ID 22408579
Sold Date 06/11/24
Style 1.0 Story/Ranch
Bedrooms 4
Construction Status Not New and NOT a Model
HOA Fees $2/ann
HOA Y/N Yes
Year Built 2002
Annual Tax Amount $7,999
Tax Year 2023
Lot Size 0.270 Acres
Acres 0.27
Lot Dimensions 86 x 142.4 x 86 x 140
Property Description
Golf course Frontage Walkout ranch. Outstanding views and fun opportunity to live on Eagle Hills Golf course as a golf spectator or grab your clubs and play! Just gorgeous, meticulously maintained QUALITY BUILT one owner home! Tour yourself to take it all in w/ 11 ft ceilings flanked w/ grand windows to soak in your views, fireplace, built-ins & ceiling detail. Custom floor plan offering spacious rooms and living space for all, Grand Primary w/dual sinks, full BA & walk-in closet. Beautiful formal dining area for those special family events and perfect kitchen to entertain and cook w/ large island, Granite counters & awesome counter run for a serving line! XL main level laundry rm w/sink, extra Frig & rm for bench/hooks. Lower level includes a wetbar, room for ping pong or pool table, 2 addtl. bedrooms w/walk-in closets, full bath and of course family room area for movie nights. New Composite deck, lots of fresh paint, Water softener 21', radon sys, water heater 23', Roof 18', HVAC 22
Location
State NE
County Sarpy
Area Sarpy
Rooms
Family Room Wall/Wall Carpeting, Window Covering, 9'+ Ceiling, Wetbar, Sliding Glass Door
Basement Egress, Fully Finished, Walkout
Kitchen 9'+ Ceiling, Dining Area, Pantry, Balcony/Deck, Sliding Glass Door
Interior
Interior Features Cable Available, 9'+ Ceiling, Power Humidifier, Ceiling Fan, Formal Dining Room, Garage Door Opener, Pantry, Sump Pump
Heating Forced Air
Cooling Central Air
Flooring Carpet, Ceramic Tile, Wood
Fireplaces Number 1
Fireplaces Type Direct-Vent Gas Fire
Appliance Dishwasher, Disposal, Dryer, Microwave, Oven - No Cooktop, Range - Cooktop + Oven, Refrigerator, Washer
Heat Source Gas
Laundry Main Floor
Exterior
Exterior Feature Porch, Deck/Balcony, Sprinkler System
Garage Attached
Garage Spaces 3.0
Fence None
Utilities Available Cable TV, Electric, Natural Gas, Sewer, Telephone, Water
Roof Type Composition
Building
Lot Description Golf Course Frontage, In City, In Subdivision, Public Sidewalk
Foundation Concrete Block
Lot Size Range Over 1/4 up to 1/2 Acre
Sewer Public Sewer, Public Water
Water Public Sewer, Public Water
Construction Status Not New and NOT a Model
Schools
Elementary Schools Rumsey Station
Middle Schools La Vista
High Schools Papillion-La Vista
School District Papillion-La Vista
Others
HOA Name Eagle Hills
HOA Fee Include Common Area Maint.
Tax ID 011572587
Ownership Fee Simple
Acceptable Financing Conventional
Listing Terms Conventional
Financing Conventional
Read Less Info
Want to know what your home might be worth? Contact us for a FREE valuation!

Our team is ready to help you sell your home for the highest possible price ASAP
Bought with Nebraska Realty
GET MORE INFORMATION





