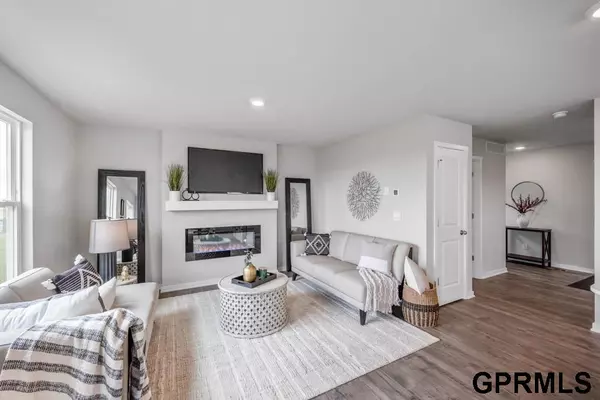For more information regarding the value of a property, please contact us for a free consultation.
Key Details
Sold Price $335,000
Property Type Single Family Home
Sub Type Single Family Residence
Listing Status Sold
Purchase Type For Sale
Square Footage 1,752 sqft
Price per Sqft $191
Subdivision Tiburon Ridge North
MLS Listing ID 22328242
Sold Date 06/11/24
Style 2 Story
Bedrooms 4
Construction Status Complete (Never Occ.)
HOA Y/N Yes
Year Built 2023
Tax Year 2022
Lot Size 5,227 Sqft
Acres 0.12
Lot Dimensions 44.1 x 0.9 x 122.9 x 0.09 x 45.2 x 118.7
Property Sub-Type Single Family Residence
Property Description
Contract Pending *MOVE-IN READY!* D.R. Horton, America's Builder, presents the Dawson. This Two-Story Home presents 4 Bedrooms and 2.5 Bathrooms in an open-concept layout. As you make your way through the Foyer, you'll find a spacious Great Room complete with a cozy fireplace. The Gourmet Kitchen, with included Quartz countertops, is perfect for entertaining with its oversized island overlooking the dining and living areas. Heading up to the second level, you'll find the oversized Primary bedroom featuring am ensuite bathroom and large Walk-In Closet. The rest of the upper level includes a second full Bathroom, large Laundry Room, and 3 additional Bedrooms that all include their own spacious Walk-in Closets! All D.R. Horton Nebraska homes include our America's Smart Home™ Technology. Photos may be similar but not necessarily of subject property, including interior and exterior colors, finishes and appliances.
Location
State NE
County Sarpy
Area Sarpy
Rooms
Basement Egress, Unfinished
Kitchen Luxury Vinyl Plank, Pantry
Interior
Heating Forced Air
Cooling Central Air
Fireplaces Number 1
Fireplaces Type Electric
Appliance Dishwasher, Microwave, Range - Cooktop + Oven
Heat Source Gas
Laundry 2nd Floor
Exterior
Exterior Feature Patio
Parking Features Attached
Garage Spaces 2.0
Fence None
Building
Foundation Poured Concrete
Lot Size Range Up to 1/4 Acre.
Sewer Public Sewer, Public Water
Water Public Sewer, Public Water
Construction Status Complete (Never Occ.)
Schools
Elementary Schools Palisades
Middle Schools Aspen Creek
High Schools Gretna East
School District Gretna
Others
HOA Fee Include Common Area Maint.
Tax ID 011610826
Ownership Fee Simple
Acceptable Financing Conventional
Listing Terms Conventional
Financing Conventional
Read Less Info
Want to know what your home might be worth? Contact us for a FREE valuation!

Our team is ready to help you sell your home for the highest possible price ASAP
Bought with BHHS Ambassador Real Estate




