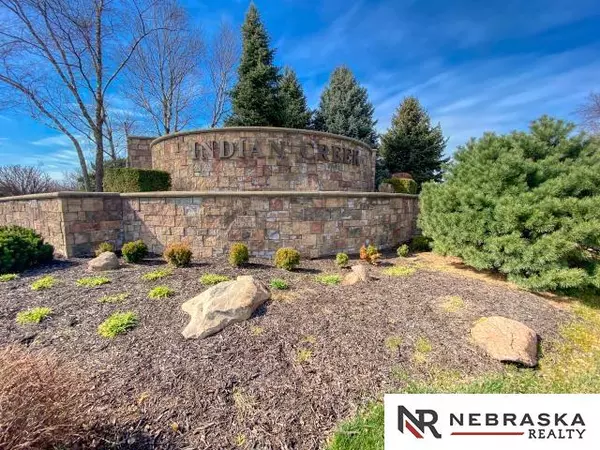For more information regarding the value of a property, please contact us for a free consultation.
Key Details
Sold Price $740,000
Property Type Single Family Home
Sub Type Single Family Residence
Listing Status Sold
Purchase Type For Sale
Square Footage 4,010 sqft
Price per Sqft $184
Subdivision Indian Creek
MLS Listing ID 22407405
Sold Date 05/31/24
Style 1.0 Story/Ranch
Bedrooms 3
Construction Status Not New and NOT a Model
HOA Fees $37/ann
HOA Y/N Yes
Year Built 2008
Tax Year 2023
Lot Size 0.460 Acres
Acres 0.46
Lot Dimensions 195 (S) x 150 (W) x 175 (N) x 79 (E)
Property Sub-Type Single Family Residence
Property Description
Meticulously kept home with BREATH TAKING sunset views! This immaculate 3bed 3bath Rockbrook Builders home (now Charles Thomas Homes) walk-out ranch is situated along the “award winning” Indian Creek Golf Course, Red Feather 9, overlooking the 2nd hole. The OPEN main floor boasts: gleaming cherry wood floors, soaring ceilings, cozy 2-sided gas log fireplace, gourmet kitchen w/birch cabinets and stainless appliances, and convenient laundry room. Generously sized bedrooms include: primary bedroom retreat w/relaxing jetted tub, ornate tile shower, dual sinks w/granite and spacious closet. The LL features: elegant wet bar, comfy sunken family room, oversized rec room w/plush carpet, conforming bedroom, and ample extra storage. The exterior includes: lush green lawn, ornate landscaping, sprinkler system, cultured stone facade, durable Hardie plank siding, and robust covered deck w/custom retractable shades. WIth updates/upgrades too numerous to mention, this home is SURE TO IMPRESS! AMA
Location
State NE
County Douglas
Area Douglas
Rooms
Family Room Wall/Wall Carpeting, Window Covering, Fireplace, 9'+ Ceiling, Sunken
Basement Walkout
Kitchen Wood Floor, 9'+ Ceiling, Dining Area, Pantry
Interior
Interior Features Central Vacuum, Security System, Cable Available, Wetbar, 9'+ Ceiling, Power Humidifier, Exercise Room, LL Daylight Windows, Whirlpool, Ceiling Fan, Formal Dining Room, Garage Door Opener, Pantry, Sump Pump
Heating Forced Air
Cooling Central Air
Flooring Carpet, Wood
Fireplaces Number 2
Fireplaces Type Gas Log
Appliance Icemaker, Refrigerator, Dishwasher, Disposal, Microwave, Double Oven, Cooktop
Heat Source Gas
Laundry Main Floor
Exterior
Exterior Feature Porch, Covered Deck, Sprinkler System, Decorative Lighting, Satellite Dish, Covered Patio
Parking Features Attached
Garage Spaces 3.0
Fence None
Utilities Available Cable TV, Electric, Natural Gas, Sewer, Telephone, Water
Roof Type Composition
Building
Lot Description Golf Course Frontage, In Subdivision, Public Sidewalk, Curb Cut, Sloping
Foundation Poured Concrete
Lot Size Range Over 1/4 up to 1/2 Acre
Sewer Public Sewer, Public Water
Water Public Sewer, Public Water
Construction Status Not New and NOT a Model
Schools
Elementary Schools Hillrise
Middle Schools Elkhorn
High Schools Elkhorn
School District Elkhorn
Others
HOA Name Indian Creek Landing HOA
HOA Fee Include Common Area Maint.
Tax ID 1414380485
Ownership Fee Simple
Acceptable Financing Conventional
Listing Terms Conventional
Financing Conventional
Read Less Info
Want to know what your home might be worth? Contact us for a FREE valuation!

Our team is ready to help you sell your home for the highest possible price ASAP
Bought with BHHS Ambassador Real Estate




