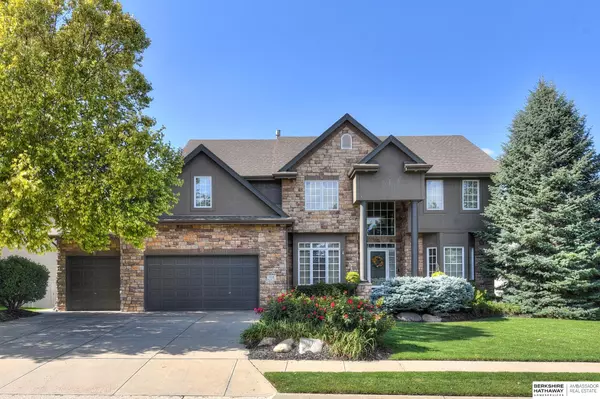For more information regarding the value of a property, please contact us for a free consultation.
Key Details
Sold Price $668,000
Property Type Single Family Home
Sub Type Single Family Residence
Listing Status Sold
Purchase Type For Sale
Square Footage 4,917 sqft
Price per Sqft $135
Subdivision Pacific Ridge
MLS Listing ID 22327167
Sold Date 03/01/24
Style 2 Story
Bedrooms 6
Construction Status Not New and NOT a Model
HOA Fees $37/ann
HOA Y/N Yes
Year Built 2003
Annual Tax Amount $9,903
Tax Year 2022
Lot Size 0.290 Acres
Acres 0.29
Lot Dimensions 156x111
Property Sub-Type Single Family Residence
Property Description
Your dream home awaits in Pacific Ridge! This magnificent 2-story w/o boasts 6 bedrooms, 5 baths, and nearly 5000 finished sq/ft with brand new carpet and paint throughout. The main level showcases spacious living areas perfect for both relaxation and entertainment. A gourmet kitchen awaits, complete with double ovens and ample counter space. A cozy family room with a fireplace invites you to unwind after a long day. Upstairs, the primary suite offers an en-suite and large walk-in closet. Additional bedrooms provide ample space for family or guests and second floor laundry. The backyard is a tranquil oasis, ideal for morning coffees or evening gatherings. The expansive deck is perfect for watching Nebraska's sunsets. Immerse yourself in this incredible home while enjoying the convenience of nearby amenities and quick access to Dodge street. With its ideal blend of elegance, comfort, and breathtaking views, this home presents an unparalleled opportunity to live in Pacific Ridge!
Location
State NE
County Douglas
Area Douglas
Rooms
Basement Fully Finished, Walkout
Interior
Heating Forced Air
Cooling Central Air
Flooring Carpet, Wood
Fireplaces Number 2
Appliance Dishwasher, Disposal, Double Oven, Dryer, Microwave, Range - Cooktop + Oven, Refrigerator, Washer
Heat Source Gas
Laundry 2nd Floor
Exterior
Exterior Feature Covered Deck, Covered Patio, Deck/Balcony, Decorative Lighting, Porch, Sprinkler System
Parking Features Attached
Garage Spaces 3.0
Fence Full
Utilities Available Cable TV, Electric, Natural Gas, Sewer, Water
Roof Type Composition
Building
Lot Description Curb Cut, In City, In Subdivision, Public Sidewalk
Foundation Poured Concrete
Lot Size Range Over 1/4 up to 1/2 Acre
Sewer Public Sewer, Public Water
Water Public Sewer, Public Water
Construction Status Not New and NOT a Model
Schools
Elementary Schools Spring Ridge
Middle Schools Elkhorn Ridge
High Schools Elkhorn South
School District Elkhorn
Others
HOA Fee Include Common Area Maint.,Other
Tax ID 1934250080
Ownership Fee Simple
Acceptable Financing Conventional
Listing Terms Conventional
Financing Conventional
Read Less Info
Want to know what your home might be worth? Contact us for a FREE valuation!

Our team is ready to help you sell your home for the highest possible price ASAP
Bought with BHHS Ambassador Real Estate




