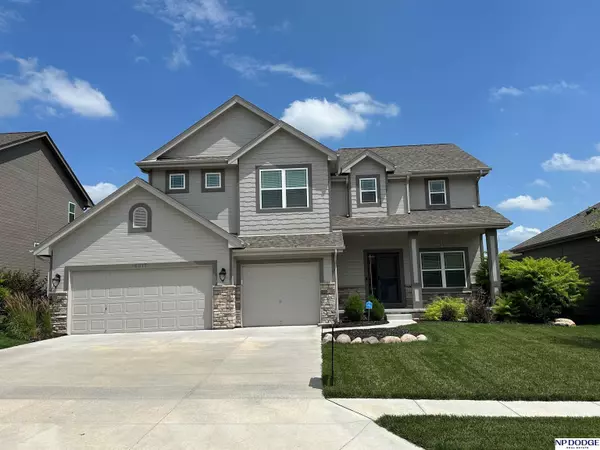For more information regarding the value of a property, please contact us for a free consultation.
Key Details
Sold Price $440,000
Property Type Single Family Home
Sub Type Single Family Residence
Listing Status Sold
Purchase Type For Sale
Square Footage 2,476 sqft
Price per Sqft $177
Subdivision Remington Ridge
MLS Listing ID 22320206
Sold Date 03/01/24
Style 2 Story
Bedrooms 4
Construction Status Not New and NOT a Model
HOA Fees $20/ann
HOA Y/N Yes
Year Built 2019
Annual Tax Amount $8,884
Tax Year 2022
Lot Size 8,450 Sqft
Acres 0.194
Lot Dimensions 65 x 130
Property Description
This former model is a must see, nestled on a large west facing walkout lot with a 6' vinyl privacy fence, composite deck & sprinkler system. Gate in rear of yard for easy access for walking to the school right behind the house. 3 car garage with Wi-Fi, garage door openers. Coming in from the garage is a drop zone area to Powder Bath. Wonderful open kitchen, dinette and Great Room for entertaining your family and friends. Wood floors throughout the main level. Quartz tops in the kitchen with a spacious island, huge walk-in pantry w/stainless steel appliances. 2nd floor, 4 bedrooms, 2 baths with convenient upstairs Laundry Room which includes washer and dryer. Lower Level walkout basement is ready for your finishes and taste. Passive radon mitigation system. This one truly is a must see! AMA.
Location
State NE
County Sarpy
Area Sarpy
Rooms
Basement Egress, Walkout
Interior
Interior Features 9'+ Ceiling, Cable Available, Ceiling Fan, Drain Tile, Formal Dining Room, Garage Door Opener, Pantry, Sump Pump
Heating Forced Air
Cooling Central Air
Flooring Carpet, Wood
Fireplaces Number 1
Fireplaces Type Direct-Vent Gas Fire
Appliance Dishwasher, Disposal, Dryer, Icemaker, Microwave, Range - Cooktop + Oven, Washer
Heat Source Gas
Laundry 2nd Floor
Exterior
Exterior Feature Deck/Balcony, Drain Tile, Porch, Sprinkler System
Garage Attached
Garage Spaces 3.0
Fence Vinyl/PVC
Roof Type Composition
Building
Lot Description Curb Cut, In City, In Subdivision
Foundation Poured Concrete
Lot Size Range Up to 1/4 Acre.
Sewer Public Sewer, Public Water
Water Public Sewer, Public Water
Construction Status Not New and NOT a Model
Schools
Elementary Schools Whitetail Creek
Middle Schools Aspen Creek
High Schools Gretna
School District Gretna
Others
Tax ID 011594272
Ownership Fee Simple
Acceptable Financing Conventional
Listing Terms Conventional
Financing Conventional
Read Less Info
Want to know what your home might be worth? Contact us for a FREE valuation!

Our team is ready to help you sell your home for the highest possible price ASAP
Bought with NP Dodge RE Sales Inc 204Dodge
GET MORE INFORMATION





