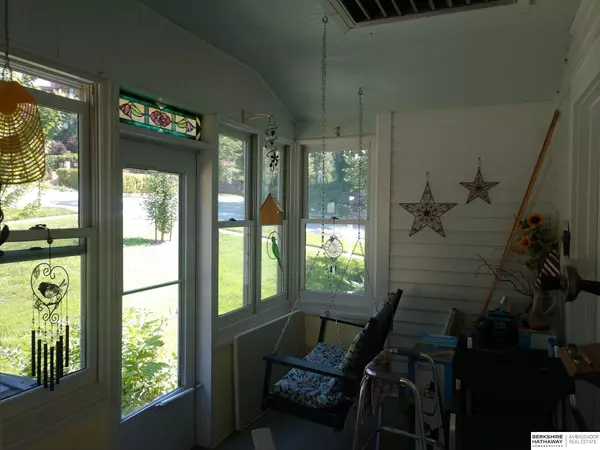For more information regarding the value of a property, please contact us for a free consultation.
Key Details
Sold Price $230,000
Property Type Single Family Home
Sub Type Single Family Residence
Listing Status Sold
Purchase Type For Sale
Square Footage 1,590 sqft
Price per Sqft $144
Subdivision Plattsmouth
MLS Listing ID 22329146
Sold Date 02/02/24
Style 1.0 Story/Ranch
Bedrooms 3
Construction Status Not New and NOT a Model
HOA Y/N No
Year Built 1874
Annual Tax Amount $2,138
Tax Year 2023
Lot Size 8,712 Sqft
Acres 0.2
Lot Dimensions 45 x 180
Property Description
Very cool turn of the century beauty! This home has been treasured by the same family for over 65 years. Much love, care and attention to all the details. Step inside to discover 10 FT. ceilings, original wood floors & trim. Newer 6 pane windows, siding and down spouts. Large living room with pocket doors. Cozy den with wood burning stove. Formal dine. Big eat-in kitchen with custom oak cabinetry & Pantry.10 ft ceilings. 3 screened in porches. Whole house fan. Big Primary bedroom with enclosed porch/TV room. Great views of Historic Downtown. Main floor utility. Venture downstairs to workshop area + 2 car garage. Low utilities. HVAC has been professionally maintained annually. This place feels like HOME SWEET HOME!! Walk to town, PO, Moms Café & Main St stores! You will be glad you didn't pass up on an opportunity like this. Quaint & picturesque Private rear garden/ sitting area .Easy commute to down town Omaha to!!CLOSE TO SCHILLING WILD LIFE PRESERVE & Missouri River Boat Dock.
Location
State NE
County Cass
Area Cass
Rooms
Basement Walkout
Kitchen 9'+ Ceiling, Pantry, Window Covering, Wood Floor
Interior
Interior Features 9'+ Ceiling, Ceiling Fan, Garage Door Opener, Pantry, Whole House Exh Fan
Heating Forced Air
Cooling Central Air
Flooring Carpet, Ceramic Tile, Wood
Fireplaces Number 1
Fireplaces Type Wood Burning
Appliance Dishwasher, Microwave, Oven - No Cooktop, Range - Cooktop + Oven, Refrigerator
Heat Source Gas
Laundry Main Floor
Exterior
Exterior Feature Enclosed Patio, Patio, Porch
Garage Attached
Garage Spaces 2.0
Fence None
Utilities Available Cable TV, Electric, Natural Gas, Sewer, Water
Roof Type Composition
Building
Lot Description Curb Cut, Level, Public Sidewalk, Sloping
Foundation Brick/Mortar, Concrete Block
Lot Size Range Up to 1/4 Acre.
Sewer Public Sewer, Public Water
Water Public Sewer, Public Water
Construction Status Not New and NOT a Model
Schools
Elementary Schools Plattsmouth
Middle Schools Plattsmouth
High Schools Plattsmouth
School District Plattsmouth
Others
Tax ID 130004138
Ownership Fee Simple
Acceptable Financing Conventional
Listing Terms Conventional
Financing Conventional
Read Less Info
Want to know what your home might be worth? Contact us for a FREE valuation!

Our team is ready to help you sell your home for the highest possible price ASAP
Bought with CENTURY 21 Century Real Estate
GET MORE INFORMATION





