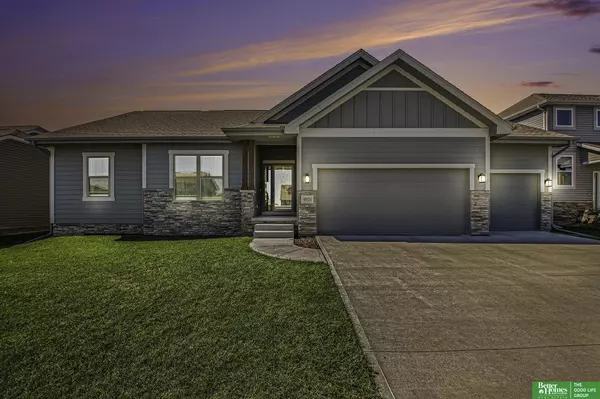For more information regarding the value of a property, please contact us for a free consultation.
Key Details
Sold Price $425,000
Property Type Single Family Home
Sub Type Single Family Residence
Listing Status Sold
Purchase Type For Sale
Square Footage 2,597 sqft
Price per Sqft $163
Subdivision Arbor View
MLS Listing ID 22326291
Sold Date 01/15/24
Style 1.0 Story/Ranch
Bedrooms 4
Construction Status Not New and NOT a Model
HOA Fees $6/ann
HOA Y/N Yes
Year Built 2019
Annual Tax Amount $6,922
Tax Year 2022
Lot Size 8,842 Sqft
Acres 0.203
Lot Dimensions 66.71 x 5.13 x 122.51 x 72.62 x 122.38
Property Sub-Type Single Family Residence
Property Description
Kitchen & bathroom cabinet colors can be customized to buyers choice prior to close, see photos of cream cabinets for potential option - not currently this color. Welcome! Get ready to be amazed by the stunning kitchen in this immaculate home. Soft blue cabinets add beauty & versatility, while a large center island with raw edge quartz countertops & a sleek gray tiled backsplash complete the look. Look closely; hints of natural wood floating shelves & barn doors perfectly complement the new wall color, creating a soothing atmosphere. This home offers a finished basement with spacious recreational space, & the large bar with tasteful butcher block countertop, ample seating, beverage refrigerator, & compact refrigerator make entertaining a breeze in addition to plenty of storage, a 3/4 bathroom, & additional flex space. The yard is fully fenced with lush green grass. Don't miss your chance to own this beautiful home with the exceptional craftsmanship of Regency Homes in Elkhorn schools.
Location
State NE
County Douglas
Area Douglas
Rooms
Basement Daylight, Egress, Partially Finished
Kitchen 9'+ Ceiling, Dining Area, Pantry
Interior
Interior Features 9'+ Ceiling, Ceiling Fan, Garage Door Opener, Power Humidifier, Sump Pump, Wetbar
Heating Forced Air
Cooling Central Air
Flooring Carpet, Luxury Vinyl Plank, Vinyl
Appliance Dishwasher, Disposal, Dryer, Microwave, Range - Cooktop + Oven, Refrigerator, Washer
Heat Source Gas
Laundry Main Floor
Exterior
Exterior Feature Porch
Parking Features Attached
Garage Spaces 3.0
Fence Full, Wood
Utilities Available Electric, Natural Gas, Sewer, Water
Roof Type Composition
Building
Lot Description In Subdivision, Public Sidewalk
Foundation Poured Concrete
Lot Size Range Up to 1/4 Acre.
Sewer Public Sewer, Public Water
Water Public Sewer, Public Water
Construction Status Not New and NOT a Model
Schools
Elementary Schools Arbor View
Middle Schools Elkhorn
High Schools Elkhorn
School District Elkhorn
Others
HOA Fee Include Common Area Maint.
Tax ID 0524452410
Ownership Fee Simple
Acceptable Financing FHA
Listing Terms FHA
Financing FHA
Read Less Info
Want to know what your home might be worth? Contact us for a FREE valuation!

Our team is ready to help you sell your home for the highest possible price ASAP
Bought with kwELITE Real Estate




