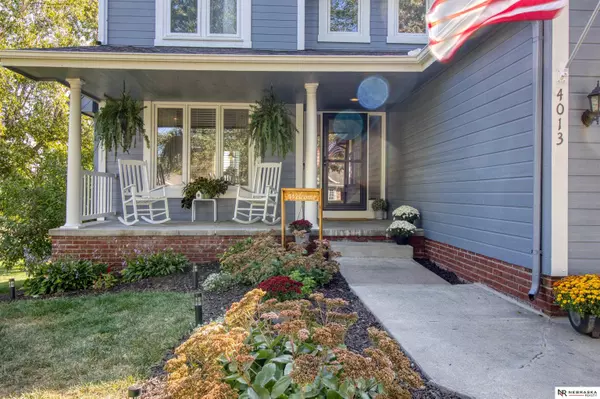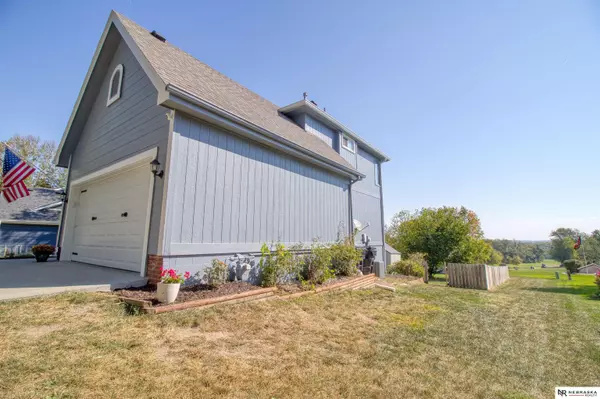For more information regarding the value of a property, please contact us for a free consultation.
Key Details
Sold Price $374,000
Property Type Single Family Home
Sub Type Single Family Residence
Listing Status Sold
Purchase Type For Sale
Square Footage 2,664 sqft
Price per Sqft $140
Subdivision Buccaneer Bay
MLS Listing ID 22318586
Sold Date 12/20/23
Style 2 Story
Bedrooms 5
Construction Status Not New and NOT a Model
HOA Y/N No
Year Built 1993
Annual Tax Amount $6,206
Tax Year 2022
Lot Size 0.284 Acres
Acres 0.284
Lot Dimensions 80.2 x 143.9 x 87.50 x 151.60
Property Description
Open House Oct 1st 11-3pm! Beautiful views of Bay Hills golf course & the 5th hole green, quick commute to Omaha, great neighborhood & a spacious 2 story home all in one place!! Property features a freshly painted interior, stainless steel appliances, granite countertops, 5 bdrms, 4 baths & 2 car garage, just to name a few. When you walk into the front door you will be wowed with the natural light that beams into the formal dining, family room & kitchen. The eat in kitchen has tons of storage/counter space. Pantry & main floor laundry are sure to be well enjoyed. The large 2nd floor features the primary bdrm with generous bathroom to include soaker tub, separate shower, dual vanities, WIC, trey ceilings, GORGEOUS views with so much natural light, you may never want to leave your bdrm. 2nd fl also features 2 more moderate sized bdrms & full bathroom. The lower level features 2 bdrms, rec room, 3/4 bath and storage with a walk out. Don't miss out on this one... you will be sorry!
Location
State NE
County Cass
Area Cass
Rooms
Basement Walkout
Interior
Interior Features Security System, Cable Available, 9'+ Ceiling, LL Daylight Windows, Ceiling Fan, Formal Dining Room, Garage Door Opener, Pantry, Water Purifier
Heating Forced Air
Cooling Central Air
Flooring Carpet, Ceramic Tile, Luxury Vinyl Plank
Fireplaces Number 1
Fireplaces Type Direct-Vent Gas Fire
Appliance Dishwasher, Microwave, Range - Cooktop + Oven, Refrigerator
Heat Source Gas
Laundry Main Floor
Exterior
Exterior Feature Porch, Patio, Deck/Balcony, Sprinkler System
Garage Attached
Garage Spaces 2.0
Fence Wood
Utilities Available Electric, Natural Gas, Sewer, Water
Roof Type Composition
Building
Lot Description Golf Course Frontage, In Subdivision, Paved Road, Sloping
Foundation Poured Concrete
Lot Size Range Over 1/4 up to 1/2 Acre
Sewer Public Sewer, Public Water
Water Public Sewer, Public Water
Construction Status Not New and NOT a Model
Schools
Elementary Schools Plattsmouth
Middle Schools Plattsmouth
High Schools Plattsmouth
School District Plattsmouth
Others
Tax ID 130194182
Ownership Fee Simple
Acceptable Financing Conventional
Listing Terms Conventional
Financing Conventional
Read Less Info
Want to know what your home might be worth? Contact us for a FREE valuation!

Our team is ready to help you sell your home for the highest possible price ASAP
Bought with Plattco Real Estate & Insu Inc
GET MORE INFORMATION





