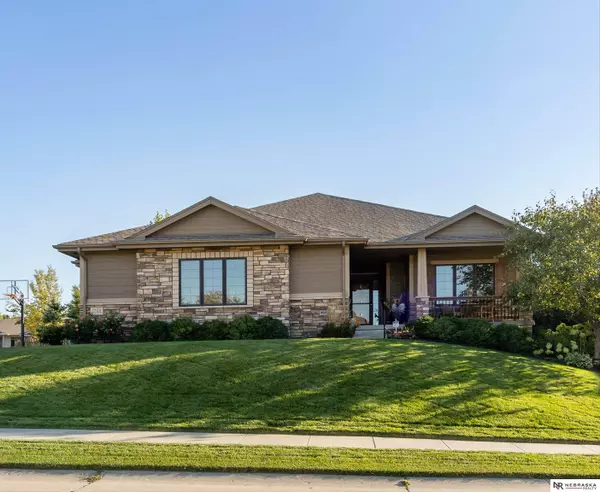For more information regarding the value of a property, please contact us for a free consultation.
Key Details
Sold Price $565,000
Property Type Single Family Home
Sub Type Single Family Residence
Listing Status Sold
Purchase Type For Sale
Square Footage 3,283 sqft
Price per Sqft $172
Subdivision Tiburon Ballena
MLS Listing ID 22327971
Sold Date 12/19/23
Style 1.0 Story/Ranch
Bedrooms 5
Construction Status Not New and NOT a Model
HOA Fees $4/ann
HOA Y/N Yes
Year Built 2014
Annual Tax Amount $11,325
Tax Year 2023
Lot Size 0.426 Acres
Acres 0.426
Lot Dimensions 105.4x121.10x141x179.4
Property Sub-Type Single Family Residence
Property Description
Nestled in the coveted Tiburon Ballena neighborhood, you'll find single-level luxury living in this 5-bedroom ranch home. Delight in the warmth of the living room's floor to ceiling stone fireplace flanked by built-in bookcases. A gourmet kitchen boasts a large center island, sleek granite counters, custom cabinetry, and an expansive walk-in pantry. Whole home built-in speakers. 3 bedrooms on the main includes the owner's suite, featuring a walk-in closet with unique laundry pass-through for added convenience, and a full bath with an indulgent tiled walk-in shower and separate tub. Venture downstairs to the finished walk-out lower level, an entertainer's delight. Revel in the full-sized wet bar, complemented by a built-in pub table, setting the stage for memorable gatherings. This level also hosts bedrooms 4 and 5, along with a 3/4 bath, offering privacy and versatility. Outside, beautifully maintained grounds showcase professional landscaping, and covered patio with gas line. Perfect!
Location
State NE
County Sarpy
Area Sarpy
Rooms
Family Room Wall/Wall Carpeting, 9'+ Ceiling, Wetbar
Basement Egress, Fully Finished, Walkout
Kitchen Window Covering, Pantry, Engineered Wood
Interior
Interior Features 9'+ Ceiling, Cable Available, Ceiling Fan, Garage Door Opener, Pantry, Security System, Sump Pump, Wetbar, Whirlpool
Heating Forced Air, Heat Pump
Cooling Central Air
Flooring Carpet, Ceramic Tile, Engineered Wood
Fireplaces Number 1
Fireplaces Type Direct-Vent Gas Fire
Appliance Dishwasher, Disposal, Microwave, Range - Cooktop + Oven
Heat Source Gas
Laundry Main Floor
Exterior
Exterior Feature Covered Patio, Gas Grill, Patio, Porch, Sprinkler System
Parking Features Attached
Garage Spaces 3.0
Fence Wood
Utilities Available Cable TV, Electric, Natural Gas, Sewer, Telephone, Water
Roof Type Composition
Building
Lot Description Corner Lot, Curb Cut, In City, In Subdivision, Paved Road, Public Sidewalk
Foundation Poured Concrete
Lot Size Range Over 1/4 up to 1/2 Acre
Sewer Public Sewer, Public Water
Water Public Sewer, Public Water
Construction Status Not New and NOT a Model
Schools
Elementary Schools Palisades
Middle Schools Aspen Creek
High Schools Gretna East
School District Gretna
Others
HOA Name Tiburon homeowners Association
HOA Fee Include Garbage Service,Playground
Tax ID 011247657
Ownership Fee Simple
Acceptable Financing Cash
Listing Terms Cash
Financing Cash
Read Less Info
Want to know what your home might be worth? Contact us for a FREE valuation!

Our team is ready to help you sell your home for the highest possible price ASAP
Bought with NP Dodge RE Sales Inc 86Dodge




