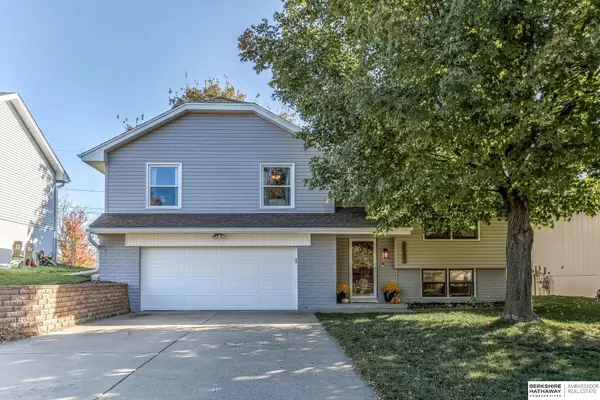For more information regarding the value of a property, please contact us for a free consultation.
Key Details
Sold Price $257,500
Property Type Single Family Home
Sub Type Single Family Residence
Listing Status Sold
Purchase Type For Sale
Square Footage 1,591 sqft
Price per Sqft $161
Subdivision Crosskey Village East
MLS Listing ID 22325477
Sold Date 12/08/23
Style Tri-Level
Bedrooms 3
Construction Status Not New and NOT a Model
HOA Y/N No
Year Built 1984
Annual Tax Amount $4,128
Tax Year 2022
Lot Size 0.260 Acres
Acres 0.26
Lot Dimensions 60 x 189
Property Sub-Type Single Family Residence
Property Description
Oh.Em.Gee! Nestled in a prime location,on a west-facing lot,this darling home will dazzle you w/ delight from the designer upgrades to the gigantic,fully fenced backyard oasis! Step inside to discover a picture perfect interior w/ updated lighting('22) & a pride of ownership that is sure to impress! The spacious living room creates an inviting atmosphere for weekend gatherings or everyday relaxation w/ its bright windows & newer floors('21) & flows beautifully to the open kitchen w/ an abundance of cabinet space plus newer stove/microwave/dishwasher('22)! The 2nd flr offers spacious beds & nice sized closets plus modern main bath! A super cozy,finished basement w/ newer carpet('23),laundry & 1/2 bath tops off the inside! Venture outdoors to the peaceful backyard that will make your heart skip a beat w/ newer deck/expansive patio('21) w/ views of the scenic backyard/mature trees! Close proximity to everyday amenities, quick interstate access plus newer siding/gutters('23)! Hurry here!
Location
State NE
County Douglas
Area Douglas
Rooms
Basement Partially Finished
Kitchen Window Covering, Dining Area, Sliding Glass Door, Luxury Vinyl Plank
Interior
Interior Features Power Humidifier, Ceiling Fan, Garage Door Opener
Heating Forced Air
Cooling Central Air
Flooring Carpet, Luxury Vinyl Plank, Vinyl
Appliance Dishwasher, Disposal, Dryer, Microwave, Range - Cooktop + Oven, Refrigerator, Washer
Heat Source Gas
Laundry Lower (Below Grade)
Exterior
Exterior Feature Porch, Patio, Deck/Balcony
Parking Features Attached, Built-In
Garage Spaces 2.0
Fence Chain Link, Full, Wood
Utilities Available Electric, Natural Gas, Sewer, Water
Roof Type Composition
Building
Lot Description In City, Public Sidewalk
Foundation Concrete Block
Lot Size Range Over 1/4 up to 1/2 Acre
Sewer Public Sewer, Public Water
Water Public Sewer, Public Water
Construction Status Not New and NOT a Model
Schools
Elementary Schools Joslyn
Middle Schools Beveridge
High Schools Burke
School District Omaha
Others
HOA Fee Include Not Applicable
Tax ID 0913444286
Ownership Fee Simple
Acceptable Financing Conventional
Listing Terms Conventional
Financing Conventional
Read Less Info
Want to know what your home might be worth? Contact us for a FREE valuation!

Our team is ready to help you sell your home for the highest possible price ASAP
Bought with NP Dodge RE Sales Inc WA Cty




