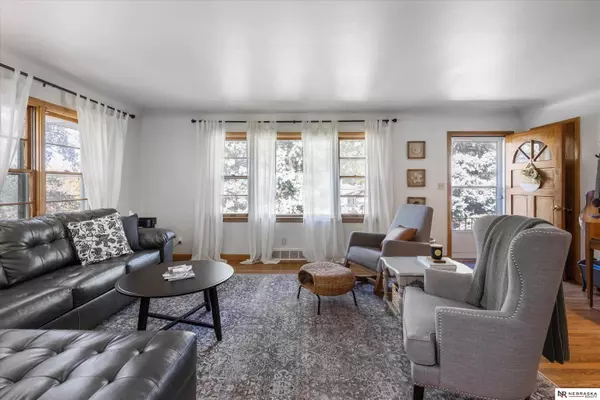For more information regarding the value of a property, please contact us for a free consultation.
Key Details
Sold Price $250,000
Property Type Single Family Home
Sub Type Single Family Residence
Listing Status Sold
Purchase Type For Sale
Square Footage 2,140 sqft
Price per Sqft $116
Subdivision Factory Place
MLS Listing ID 22324431
Sold Date 11/13/23
Style 1.0 Story/Ranch
Bedrooms 2
Construction Status Not New and NOT a Model
HOA Y/N No
Year Built 1954
Annual Tax Amount $3,000
Tax Year 2022
Lot Size 0.258 Acres
Acres 0.258
Lot Dimensions 100 x 107
Property Description
Character and Charm will greet you upon entry. The kitchen features newer appliances, cabinets, counters & flooring, thanks to a recent remodel. Open kitchen design provides large space for family-style dining & includes pantry and drop zone. The main floor bath has been updated with trendy finishes. The property boasts new HVAC & water heater. The home is surprisingly spacious, & this continues to the basement which has also been updated with attractive finishes. The large family room is a perfect place to relax & entertain guests, featuring a fabulous fireplace accent wall. This wall in the family room offers potential to use basement as a luxury primary suite complete with a brand-new spa-like bathroom highlighting a tiled walk-in shower. Yard provides plenty of space for outdoor activities. An extra side yard is available for flex space. This gem of a property has ample space, character, & charm, coupled with peace of mind due to all the updates, you are sure to fall in love.
Location
State NE
County Sarpy
Area Sarpy
Rooms
Family Room Luxury Vinyl Plank
Basement Walkout
Kitchen Luxury Vinyl Tile
Interior
Interior Features Ceiling Fan, Pantry
Heating Forced Air
Cooling Central Air
Flooring Concrete, Luxury Vinyl Plank, Luxury Vinyl Tile, Wood
Fireplaces Number 1
Fireplaces Type Electric
Appliance Dishwasher, Microwave, Range - Cooktop + Oven, Refrigerator
Heat Source Gas
Laundry Below Grade
Exterior
Exterior Feature Deck/Balcony, Porch, Storage Shed
Garage Detached
Garage Spaces 2.0
Fence Chain Link
Utilities Available Electric, Natural Gas, Water
Roof Type Composition
Building
Foundation Concrete Block
Lot Size Range Over 1/4 up to 1/2 Acre
Sewer Public Sewer, Public Water
Water Public Sewer, Public Water
Construction Status Not New and NOT a Model
Schools
Elementary Schools Forest Station
Middle Schools Marrs
High Schools South
School District Omaha
Others
Tax ID 010413138
Ownership Fee Simple
Acceptable Financing Cash
Listing Terms Cash
Financing Cash
Read Less Info
Want to know what your home might be worth? Contact us for a FREE valuation!

Our team is ready to help you sell your home for the highest possible price ASAP
Bought with Evolve Realty
GET MORE INFORMATION





