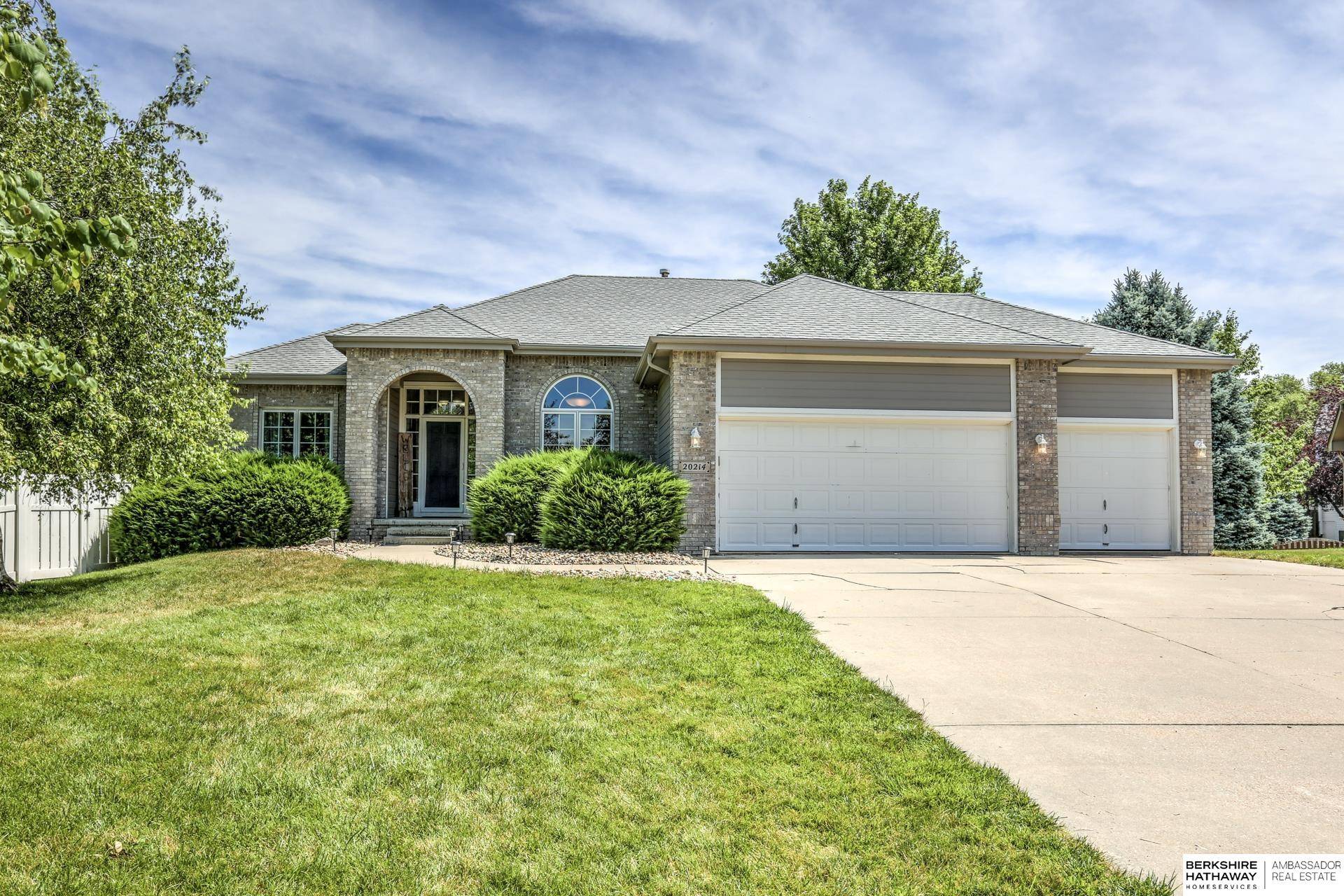For more information regarding the value of a property, please contact us for a free consultation.
Key Details
Sold Price $427,500
Property Type Single Family Home
Sub Type Single Family Residence
Listing Status Sold
Purchase Type For Sale
Square Footage 2,989 sqft
Price per Sqft $143
Subdivision Northridge Estates
MLS Listing ID 22318393
Sold Date 11/01/23
Style 1.0 Story/Ranch
Bedrooms 4
Construction Status Not New and NOT a Model
HOA Y/N No
Year Built 2000
Annual Tax Amount $7,546
Tax Year 2022
Lot Size 0.310 Acres
Acres 0.31
Lot Dimensions 174.4x165.7x114.4x56.6
Property Sub-Type Single Family Residence
Property Description
RUN, don't walk to this COMPLETELY UPDATED custom built ranch that boasts 4 bedrooms, 3 baths, 3 car garage, main floor office and a HUGE walkout basement. No expense was spared in this amazing remodel, featuring the following upgrades all in 2022 and 2023: All NEW windows, doors, BRAND NEW Deck, all new flooring throughout including carpet and LVT, ALL bathrooms completely remodeled, interior paint and trim. Sellers also had the air ducts cleaned in 2022. Entertain in your basement with a spacious rec room, and round out the lower level with two additional bedrooms, bathroom and 300 unfinished square feet, which could be additional bedrooms, theater, exercise room, etc. Home is positioned on a cul-de-sac lot, within blocks of Gretna High and Thomas Elementary Schools. All Appliances stay with the home, and the desk in the office is negotiable. This Gem will not last long! AMA. Also, Seller will provide $1,500 credit to buyers at closing!
Location
State NE
County Sarpy
Area Sarpy
Rooms
Family Room Wall/Wall Carpeting, Window Covering, Fireplace, 9'+ Ceiling
Basement Daylight, Egress, Walkout
Kitchen Wood Floor, Window Covering, Bay/Bow Windows, Fireplace, Cath./Vaulted Ceiling, 9'+ Ceiling, Dining Area
Interior
Interior Features Cable Available, 9'+ Ceiling, LL Daylight Windows, Whirlpool, Ceiling Fan, Garage Door Opener
Heating Forced Air
Cooling Central Air
Flooring Carpet, Vinyl, Wood
Fireplaces Number 1
Fireplaces Type Gas Log
Appliance Dishwasher, Disposal, Dryer, Microwave, Range - Cooktop + Oven, Refrigerator, Washer, Water Softener
Heat Source Gas
Laundry Main Floor
Exterior
Exterior Feature Porch, Patio, Deck/Balcony, Sprinkler System
Parking Features Attached
Garage Spaces 3.0
Fence Full, Vinyl/PVC
Roof Type Composition
Building
Lot Description Cul-De-Sac, Curb and Gutter, In City, In Subdivision, Level, Paved Road, Public Sidewalk
Foundation Concrete Block
Lot Size Range Over 1/4 up to 1/2 Acre
Sewer Public Sewer, Public Water
Water Public Sewer, Public Water
Construction Status Not New and NOT a Model
Schools
Elementary Schools Thomas
Middle Schools Gretna
High Schools Gretna
School District Gretna
Others
Tax ID 011569476
Ownership Fee Simple
Acceptable Financing VA
Listing Terms VA
Financing VA
Read Less Info
Want to know what your home might be worth? Contact us for a FREE valuation!

Our team is ready to help you sell your home for the highest possible price ASAP
Bought with eXp Realty LLC




