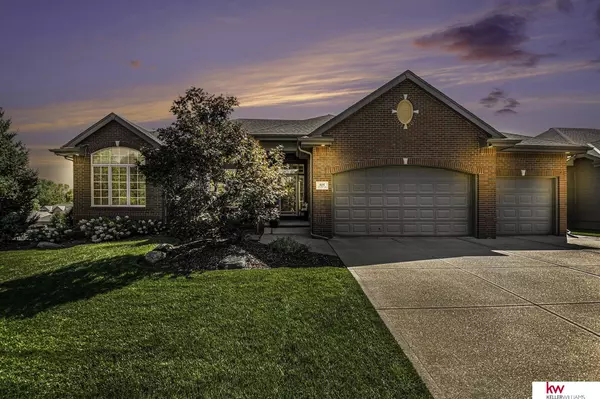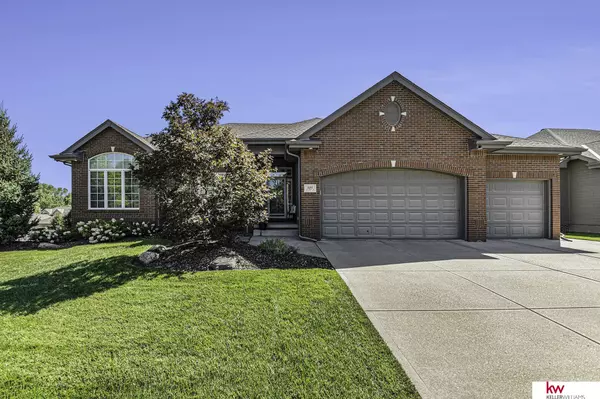For more information regarding the value of a property, please contact us for a free consultation.
Key Details
Sold Price $555,000
Property Type Single Family Home
Sub Type Single Family Residence
Listing Status Sold
Purchase Type For Sale
Square Footage 3,168 sqft
Price per Sqft $175
Subdivision Pacific Woods
MLS Listing ID 22318753
Sold Date 10/13/23
Style 1.0 Story/Ranch
Bedrooms 4
Construction Status Not New and NOT a Model
HOA Y/N No
Year Built 2008
Annual Tax Amount $8,438
Tax Year 2023
Lot Size 0.270 Acres
Acres 0.27
Lot Dimensions 85x125x90x130
Property Sub-Type Single Family Residence
Property Description
Do you appreciate traditional features and quality? Are you looking for a walk out west facing ranch with gorgeous landscaping, fenced in yard and is move in ready? The outstanding kitchen is well appointed with cherry cabinets, granite counters, large walk in pantry and updated appliances. Do you need generational living, with two laundry rooms and kitchens? This home is for you! Open floor plan features 10' ceilings, hardwood floors on main & Stone FP (floor-to-ceiling). Main floor office has french doors & a wall of custom built-ins. The finished lower level has two large bedrooms, Finished LL includes 2nd living quarters w/full kitchen, 2nd laundry area & 2 oversized BRs. Family Rm has stone FP & surround sound.This large 3 car garage is insulated and heated! All appliances convey. Award winning Elkhorn schools. A quick close is possible for buyers convenience! AMA
Location
State NE
County Douglas
Area Douglas
Rooms
Basement Walkout
Kitchen 9'+ Ceiling, Pantry
Interior
Interior Features Cable Available, 9'+ Ceiling, Power Humidifier, LL Daylight Windows, 2nd Kitchen, Garage Door Opener, Pantry, Sump Pump
Heating Forced Air
Cooling Central Air
Flooring Carpet, Ceramic Tile, Wood
Fireplaces Number 2
Fireplaces Type Direct-Vent Gas Fire
Appliance Dishwasher, Dryer, Microwave, Range - Cooktop + Oven, Refrigerator, Washer
Heat Source Gas
Laundry Main Floor
Exterior
Exterior Feature Patio, Covered Deck, Deck/Balcony, Sprinkler System
Parking Features Attached
Garage Spaces 3.0
Fence Privacy
Roof Type Composition
Building
Lot Description Corner Lot
Foundation Poured Concrete
Lot Size Range Over 1/4 up to 1/2 Acre
Sewer Public Sewer, Public Water
Water Public Sewer, Public Water
Construction Status Not New and NOT a Model
Schools
Elementary Schools Fire Ridge
Middle Schools Elkhorn Valley View
High Schools Elkhorn South
School District Elkhorn
Others
Tax ID 1934601510
Ownership Fee Simple
Acceptable Financing Conventional
Listing Terms Conventional
Financing Conventional
Read Less Info
Want to know what your home might be worth? Contact us for a FREE valuation!

Our team is ready to help you sell your home for the highest possible price ASAP
Bought with Rainbow Realty




