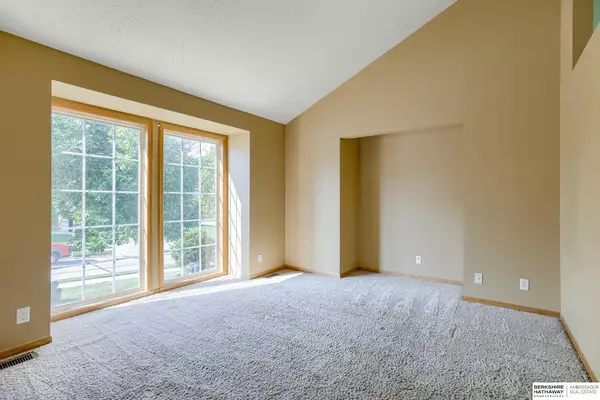For more information regarding the value of a property, please contact us for a free consultation.
Key Details
Sold Price $240,000
Property Type Single Family Home
Sub Type Single Family Residence
Listing Status Sold
Purchase Type For Sale
Square Footage 1,146 sqft
Price per Sqft $209
Subdivision Normandy Hills
MLS Listing ID 22320232
Sold Date 10/06/23
Style Split Entry
Bedrooms 3
Construction Status Not New and NOT a Model
HOA Y/N No
Year Built 2000
Annual Tax Amount $3,450
Tax Year 2022
Lot Size 7,405 Sqft
Acres 0.17
Lot Dimensions 70x107
Property Description
Adorable, clean and well maintained home close to Offutt and interstate with huge backyard and in a quiet neighborhood. 3 bed and 2.5 bath with Freshly cleaned carpets and new paint throughout. New lvt flooring in both extra bedrooms. Cathedral ceiling in the large eat-in kitchen and living room; large primary bedroom with walk in and primary bathroom attached. Good view with private back yard, deck and full wooden fence. Open Enrollment for Bellevue schools (and others that participate in Open Enrollment) an option according to neighbors. Please verify with your agent. Close to everything. Whether you're interested in living here yourself or renting this home out as an investor, this is the PERFECT home for you.
Location
State NE
County Sarpy
Area Sarpy
Rooms
Family Room Wall/Wall Carpeting
Basement Daylight, Full
Interior
Heating Forced Air
Cooling Central Air
Flooring Carpet, Ceramic Tile
Fireplaces Number 1
Appliance Dishwasher, Disposal, Range - Cooktop + Oven, Refrigerator
Heat Source Gas
Laundry Below Grade
Exterior
Exterior Feature Deck/Balcony, Sprinkler System
Parking Features Attached
Garage Spaces 2.0
Fence Full, Wood
Roof Type Composition
Building
Foundation Poured Concrete
Lot Size Range Up to 1/4 Acre.
Sewer Public Sewer, Public Water
Water Public Sewer, Public Water
Construction Status Not New and NOT a Model
Schools
Elementary Schools Westmont
Middle Schools Platteview Central
High Schools Platteview
School District Springfield Platteview
Others
HOA Fee Include Not Applicable
Tax ID 011568181
Ownership Fee Simple
Acceptable Financing FHA
Listing Terms FHA
Financing FHA
Read Less Info
Want to know what your home might be worth? Contact us for a FREE valuation!

Our team is ready to help you sell your home for the highest possible price ASAP
Bought with BHHS Ambassador Real Estate
GET MORE INFORMATION





