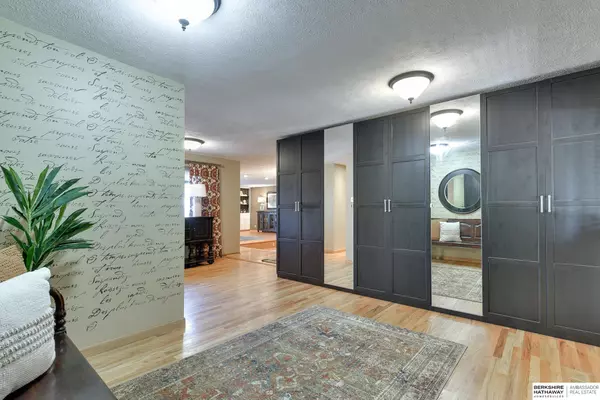For more information regarding the value of a property, please contact us for a free consultation.
Key Details
Sold Price $330,000
Property Type Single Family Home
Sub Type Single Family Residence
Listing Status Sold
Purchase Type For Sale
Square Footage 2,649 sqft
Price per Sqft $124
Subdivision Maple Village
MLS Listing ID 22320463
Sold Date 10/06/23
Style 2 Story
Bedrooms 3
Construction Status Not New and NOT a Model
HOA Y/N No
Year Built 1967
Annual Tax Amount $5,878
Tax Year 2022
Lot Size 8,232 Sqft
Acres 0.189
Lot Dimensions 74.0x112.17x69.31x40.14x81.12
Property Description
CONTRACT PENDING. This stunning 3-bedroom, 2-bathroom house w/ hardwood floors throughout is a GEM! Enjoy cozy nights playing games or reading a book by the wood-burning fireplace in the family room; cook to your hearts delight in the beautifully remodeled kitchen that's perfect for culinary enthusiasts. From the kitchen, french doors lead you to a stunning formal living room-rounding out the abundant entertaining space in this gorgeous house. Upstairs you'll find a primary bedroom of your dreams where a rooftop deck awaits along w/ two additional bedrooms. Outside, you'll be captivated by the secret-garden-like backyard, complete w/ an inviting in-ground pool. As an added bonus, this lush outdoor oasis features thriving Concord grape vines. With this enchanting property, you'll enjoy the perfect blend of indoor comfort and outdoor splendor. Don't miss the opportunity to make this your forever home! AMA.
Location
State NE
County Douglas
Area Douglas
Rooms
Family Room Wood Floor, Fireplace, Sunken, Exterior Door
Basement Partially Finished
Kitchen Wood Floor, Dining Area, Pantry, Sliding Glass Door
Interior
Interior Features 9'+ Ceiling, Garage Door Opener, Pantry, Power Humidifier
Heating Forced Air
Cooling Central Air
Flooring Wood
Fireplaces Number 1
Fireplaces Type Wood Burning
Appliance Cooktop, Dishwasher, Disposal, Microwave, Oven - No Cooktop, Refrigerator
Heat Source Gas
Laundry Below Grade
Exterior
Exterior Feature Deck/Balcony, Extra Parking Slab, Gazebo, Patio, Pool Inground, Porch, Sprinkler System
Garage Attached
Garage Spaces 2.0
Fence Full, Wood
Utilities Available Electric, Natural Gas, Sewer, Water
Roof Type Composition
Building
Lot Description In City, Public Sidewalk
Foundation Concrete Block
Lot Size Range Up to 1/4 Acre.
Sewer Public Sewer, Public Water
Water Public Sewer, Public Water
Construction Status Not New and NOT a Model
Schools
Elementary Schools Dodge
Middle Schools Morton
High Schools Burke
School District Omaha
Others
Tax ID 1711813642
Ownership Fee Simple
Acceptable Financing Conventional
Listing Terms Conventional
Financing Conventional
Read Less Info
Want to know what your home might be worth? Contact us for a FREE valuation!

Our team is ready to help you sell your home for the highest possible price ASAP
Bought with Keller Williams Greater Omaha
GET MORE INFORMATION





