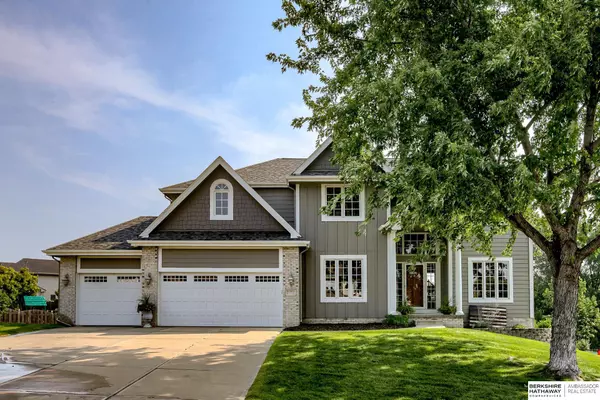For more information regarding the value of a property, please contact us for a free consultation.
Key Details
Sold Price $535,000
Property Type Single Family Home
Sub Type Single Family Residence
Listing Status Sold
Purchase Type For Sale
Square Footage 4,219 sqft
Price per Sqft $126
Subdivision Falcon Ridge
MLS Listing ID 22317694
Sold Date 09/01/23
Style 2 Story
Bedrooms 5
Construction Status Not New and NOT a Model
HOA Fees $14/ann
HOA Y/N Yes
Year Built 2003
Annual Tax Amount $8,230
Tax Year 2022
Lot Size 0.418 Acres
Acres 0.418
Lot Dimensions 61.64 x 159.07 x 140.29 x 44 x 184.72
Property Description
Welcome home. Located in highly desirable Millard school district. As you enter this beautiful two-story residence, you are greeted by a grand entrance that sets the tone for the luxurious living space within. Updates include newer carpeting throughout, siding, exterior painting, deck and interior painting. This spacious home offers an abundance of room, allowing for comfortable living and entertaining. The heart of the home lies in the large kitchen, complete with oversized island, and plenty of storage space. Retreat to the second level, where the primary suite awaits to provide a serene haven. Featuring an en-suite bathroom and a walk-in closet. Step outside into the enormous fenced backyard offering endless possibilities for outdoor entertainment. Nestled in sought-after Falcon Ridge neighborhood, this impeccably maintained home is an opportunity to own a remarkable property. Don't miss your chance to make this impressive house your forever home.
Location
State NE
County Douglas
Area Douglas
Rooms
Basement Daylight, Egress, Partially Finished, Walkout
Kitchen 9'+ Ceiling, Dining Area, Pantry, Window Covering, Wood Floor
Ensuite Laundry Main Floor
Interior
Interior Features 9'+ Ceiling, Ceiling Fan, Garage Door Opener, Jack and Jill Bath, LL Daylight Windows, Pantry, Power Humidifier, Two Story Entry
Laundry Location Main Floor
Heating Forced Air, Zoned
Cooling Central Air, Zoned
Flooring Carpet, Ceramic Tile, Vinyl, Wood
Fireplaces Number 1
Fireplaces Type Direct-Vent Gas Fire
Appliance Convection Oven, Cooktop, Dishwasher, Disposal, Double Oven, Microwave
Heat Source Gas
Laundry Main Floor
Exterior
Exterior Feature Deck/Balcony, Patio, Porch, Sprinkler System
Garage Built-In, Tandem
Garage Spaces 4.0
Fence Chain Link, Full, Wood
Utilities Available Electric, Natural Gas, Sewer, Water
Roof Type Composition
Building
Lot Description In City
Foundation Poured Concrete
Lot Size Range Over 1/4 up to 1/2 Acre
Sewer Public Sewer, Public Water
Water Public Sewer, Public Water
Construction Status Not New and NOT a Model
Schools
Elementary Schools Wheeler
Middle Schools Beadle
High Schools Millard West
School District Millard
Others
HOA Fee Include Common Area Maint.
Tax ID 1037781248
Ownership Fee Simple
Acceptable Financing Conventional
Listing Terms Conventional
Financing Conventional
Read Less Info
Want to know what your home might be worth? Contact us for a FREE valuation!

Our team is ready to help you sell your home for the highest possible price ASAP
Bought with NP Dodge RE Sales Inc 204Dodge
GET MORE INFORMATION





