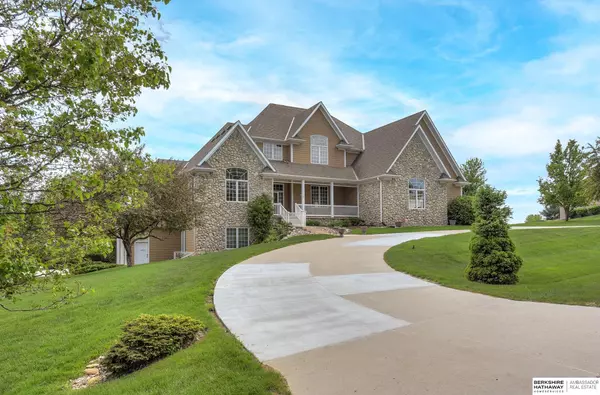For more information regarding the value of a property, please contact us for a free consultation.
Key Details
Sold Price $875,000
Property Type Single Family Home
Sub Type Single Family Residence
Listing Status Sold
Purchase Type For Sale
Square Footage 6,001 sqft
Price per Sqft $145
Subdivision Lake Ridge Estates
MLS Listing ID 22310411
Sold Date 08/18/23
Style 1.5 Story
Bedrooms 6
Construction Status Not New and NOT a Model
HOA Fees $36/ann
HOA Y/N Yes
Year Built 2001
Annual Tax Amount $10,878
Tax Year 2022
Lot Size 1.036 Acres
Acres 1.036
Lot Dimensions 131.0 x 135.0 x 60.9 x 206.1 x 200.4 x 142.3
Property Sub-Type Single Family Residence
Property Description
Contract Pending Fabulous custom-built 1.5 story home on over 1 acre lot with inground pool, 6 bedrooms, 6 bathrooms and 5 car garage. Main floor features a large primary suite and sitting room, closet w/built ins and primary bath w/updated shower, double sinks and linen closet. The living room is light and bright w/large windows, fireplace and open to the fabulous kitchen. You will love cooking and entertaining with the large center island and plethora of cabinets all with roll out shelves. The formal dining room has a large built in w/glass cabinets and great storage. Fantastic laundry room w/sink and cabinets galore. Enjoy the Second floor Library w/views for miles. 3 expansive bedrooms, all with bath access, plus a secret bonus room. Lower level boasts two additional bedrooms, one with ensuite, 3/4 bath, and rec room that walks out to private backyard oasis with pool and firepit, surrounded by Travertine tile. Full generator
Location
State NE
County Sarpy
Area Sarpy
Rooms
Basement Daylight, Fully Finished, Walkout
Kitchen Window Covering, 9'+ Ceiling, Dining Area, Balcony/Deck, Laminate Flooring, Sliding Glass Door
Interior
Interior Features 9'+ Ceiling, Cable Available, Ceiling Fan, Formal Dining Room, Garage Door Opener, Jack and Jill Bath, LL Daylight Windows, Power Humidifier, Security System, Two Story Entry, Whirlpool
Heating Forced Air, Zoned
Cooling Central Air, Heat Pump
Flooring Carpet, Laminate, Vinyl
Fireplaces Number 1
Fireplaces Type Direct-Vent Gas Fire
Appliance Convection Oven, Cooktop, Dishwasher, Disposal, Double Oven, Dryer, Microwave, Washer, Wine Fridge
Heat Source Gas
Laundry Main Floor
Exterior
Exterior Feature Deck/Balcony, Patio, Pool Inground, Porch, Sprinkler System
Parking Features Attached, Built-In, Heated
Garage Spaces 5.0
Fence Full, Wood
Utilities Available Electric, Natural Gas, Sewer, Water
Roof Type Composition
Building
Lot Description Corner Lot, In City, In Subdivision, Paved Road
Foundation Poured Concrete
Lot Size Range Over 1 up to 5 Acres
Sewer Public Sewer, Public Water
Water Public Sewer, Public Water
Construction Status Not New and NOT a Model
Schools
Elementary Schools Westmont
Middle Schools Platteview Central
High Schools Platteview
School District Springfield Platteview
Others
HOA Name Lake Ridge Estates Homeowners Association
Tax ID 011288906
Ownership Fee Simple
Acceptable Financing Conventional
Listing Terms Conventional
Financing Conventional
Read Less Info
Want to know what your home might be worth? Contact us for a FREE valuation!

Our team is ready to help you sell your home for the highest possible price ASAP
Bought with NP Dodge RE Sales Inc Co Bluff




