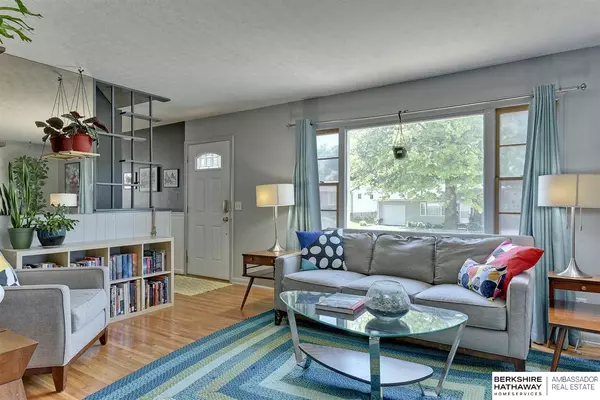For more information regarding the value of a property, please contact us for a free consultation.
Key Details
Sold Price $197,500
Property Type Single Family Home
Sub Type Single Family Residence
Listing Status Sold
Purchase Type For Sale
Square Footage 1,654 sqft
Price per Sqft $119
Subdivision Westgate
MLS Listing ID 22014875
Sold Date 07/30/20
Style 2 Story
Bedrooms 2
Construction Status Not New and NOT a Model
HOA Y/N No
Year Built 1959
Annual Tax Amount $3,203
Tax Year 2019
Lot Size 6,534 Sqft
Acres 0.15
Lot Dimensions 125 x 55
Property Sub-Type Single Family Residence
Property Description
Location, location, location! Welcome to this adorable District 66 2 Story home located in Westgate! Just minutes from Aksarben Village, UNO and quick interstate access, you will enjoy the convenience of an elementary school, neighborhood park and private pool being within walking distance. With character throughout this home offers original hardwood floors, natural sunlight and modern finishes. Features include 2 BD, 2 BA and a 1 car garage with updated bathrooms. Enjoy entertaining in a connected living space along with a hidden wet bar in the family room. Eat-in kitchen features include luxury vinyl flooring and updated appliances (microwave, oven & refrigerator). Large basement rec room has been remodeled with new drywall and carpeting. Enjoy the fenced backyard with a large screened in porch (screen has been replaced). Welcome Home!
Location
State NE
County Douglas
Area Douglas
Rooms
Family Room Ceiling Fans, Wetbar, Window Covering, Wood Floor
Basement Daylight
Kitchen Ceiling Fans, Pantry, Vinyl Floor, Window Covering
Interior
Interior Features Cable Available, Ceiling Fan, Formal Dining Room, Garage Door Opener, LL Daylight Windows, Pantry, Security System, Wetbar
Heating Forced Air
Cooling Central Air
Flooring Carpet, Concrete, Vinyl, Wood
Appliance Cooktop, Dishwasher, Disposal, Dryer, Microwave, Oven - No Cooktop, Range - Cooktop + Oven, Refrigerator, Washer
Heat Source Gas
Laundry None
Exterior
Exterior Feature Decorative Lighting, Enclosed Patio, Sprinkler System
Parking Features Attached
Garage Spaces 1.0
Fence Partial, Wood
Roof Type Composition
Building
Lot Description Curb Cut, In City, In Subdivision, Public Sidewalk
Foundation Concrete Block
Lot Size Range Up to 1/4 Acre.
Sewer Public Sewer, Public Water
Water Public Sewer, Public Water
Construction Status Not New and NOT a Model
Schools
Elementary Schools Westgate
Middle Schools Westside
High Schools Westside
School District Westside
Others
Tax ID 2507750197
Ownership Fee Simple
Acceptable Financing Conventional
Listing Terms Conventional
Financing Conventional
Read Less Info
Want to know what your home might be worth? Contact us for a FREE valuation!

Our team is ready to help you sell your home for the highest possible price ASAP
Bought with Coldwell Banker NHS R E




