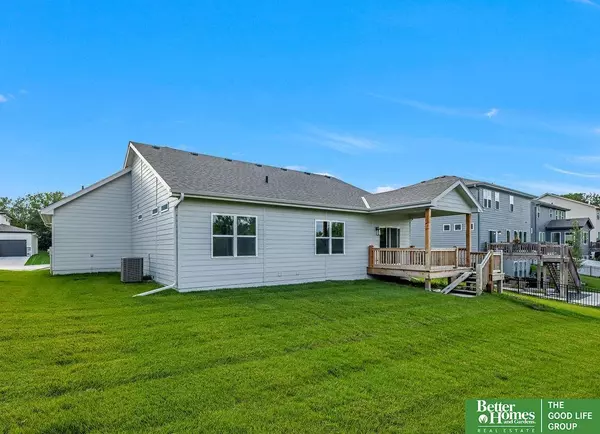
UPDATED:
Key Details
Property Type Single Family Home
Sub Type Single Family Residence
Listing Status Active
Purchase Type For Sale
Square Footage 2,781 sqft
Price per Sqft $161
Subdivision Chestnut Hills
MLS Listing ID 22420142
Style 1.0 Story/Ranch
Bedrooms 5
Construction Status Complete (Never Occ.)
HOA Fees $150/ann
HOA Y/N Yes
Year Built 2025
Annual Tax Amount $951
Tax Year 2023
Lot Size 7,405 Sqft
Acres 0.17
Lot Dimensions 115 x 65
Property Sub-Type Single Family Residence
Property Description
Location
State NE
County Douglas
Area Douglas
Rooms
Basement Fully Finished
Kitchen Pantry, Luxury Vinyl Plank
Interior
Interior Features Ceiling Fan, Garage Door Opener, Pantry, Sump Pump
Heating Forced Air
Cooling Central Air
Flooring Carpet, Luxury Vinyl Plank, Luxury Vinyl Tile
Fireplaces Number 1
Fireplaces Type Electric
Inclusions Dishwasher, Disposal, Microwave, Range - Cooktop + Oven
Appliance Dishwasher, Disposal, Microwave, Range - Cooktop + Oven
Heat Source Gas
Laundry Main Floor
Exterior
Exterior Feature Patio, Covered Deck, Deck/Balcony, Sprinkler System, Drain Tile
Parking Features Attached
Garage Spaces 3.0
Fence None
Roof Type Composition
Building
Lot Description Curb Cut, In City, In Subdivision, Public Sidewalk
Foundation Poured Concrete
Lot Size Range Up to 1/4 Acre.
Sewer Public Sewer, Public Water
Water Public Sewer, Public Water
Construction Status Complete (Never Occ.)
Schools
Elementary Schools Bennington
Middle Schools Bennington
High Schools Bennington
School District Bennington
Others
HOA Name chestnut hills
Tax ID 0808750164
Ownership Fee Simple
GET MORE INFORMATION





